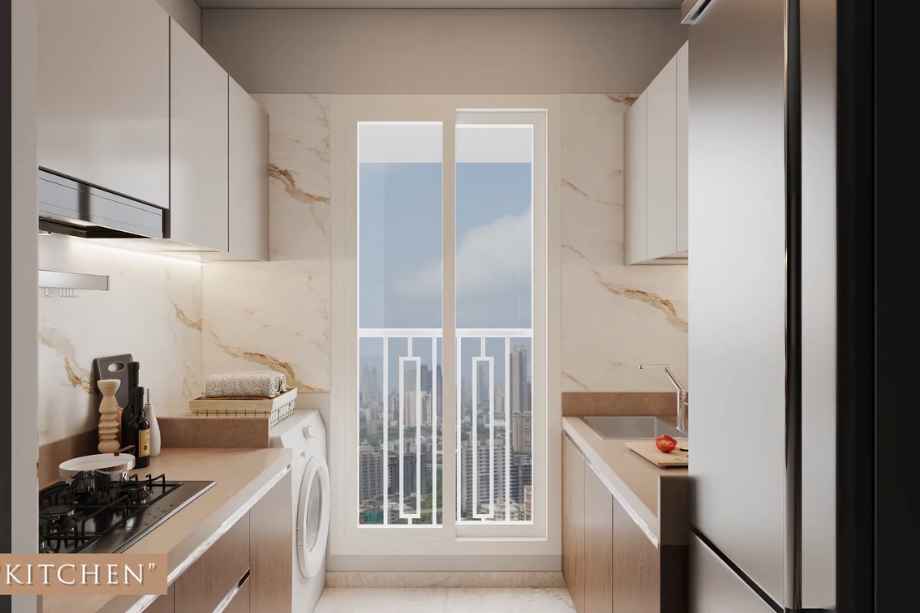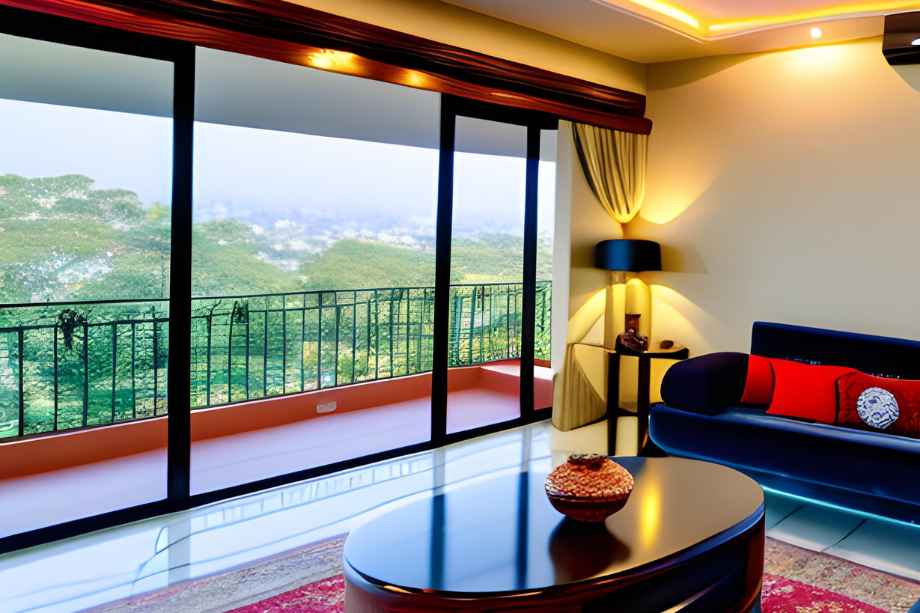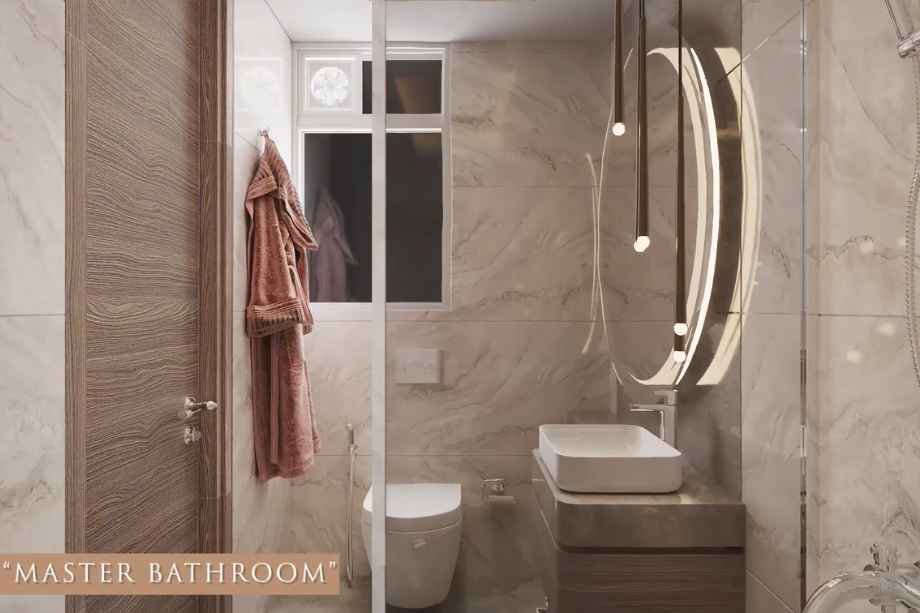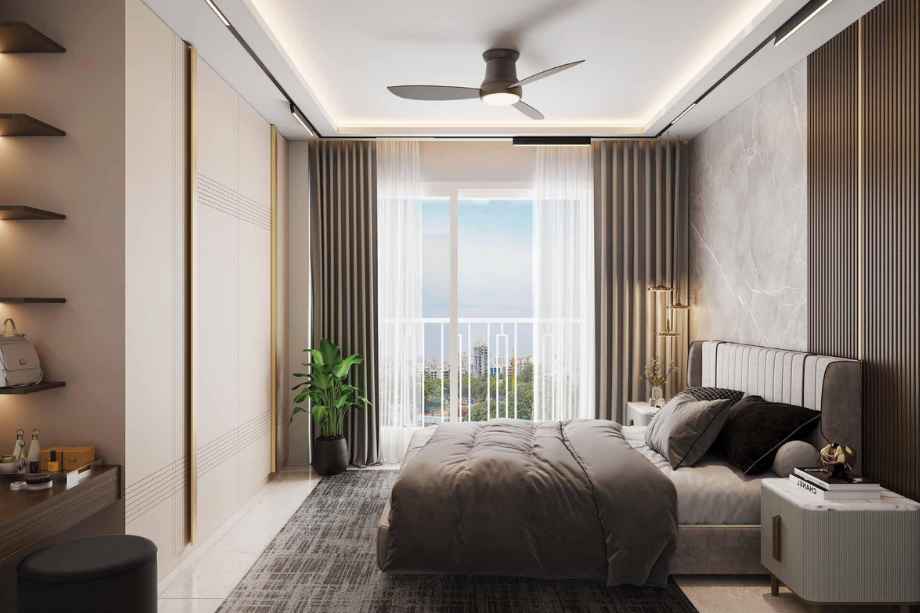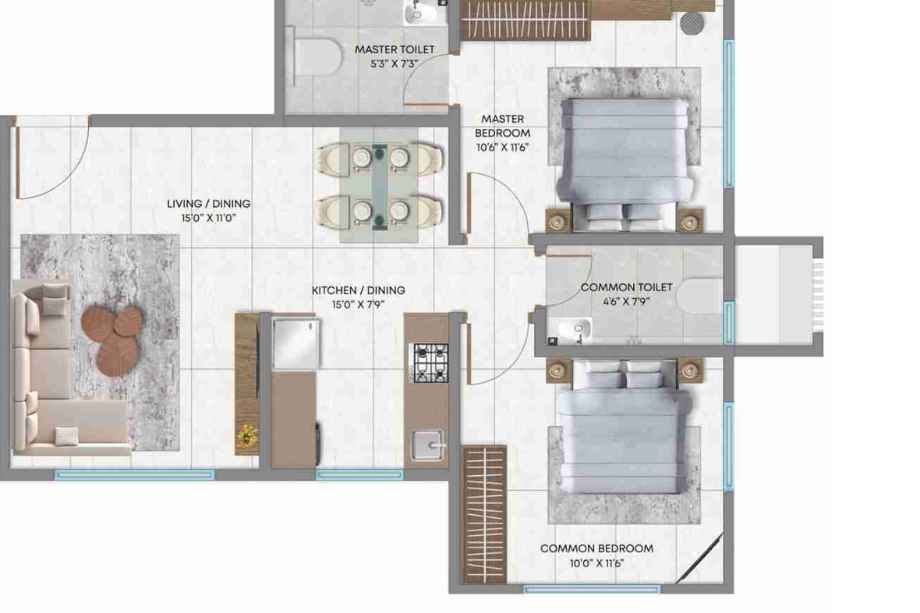Crescent Silverwoods offers 1 BHK apartments with a carpet area of 431 sq.ft. and 2 BHK apartments ranging from 628 to 644 sq.ft.
Crescent Silverwoods Overview
| Project Name | Crescent Silverwoods | Location | Andheri West, Mumbai |
| Developer | Crescent Group | Possessions | December 23, 2027 |
| Project Sub Type | Apartment | Project Type | Residential |
| Storey | 8 | Towers/Wings | 2 |
| Land Parcel | N/A | Rera No. | P51800051751 |
| Per/sqft Onwards | N/A | No. of Units | N/A |
| Carpet Area | 431 - 644 Sqft | Typology | 1 BHK, 2BHK |
| Total Area | N/A | Security | N/A |
Crescent Silverwoods Key Features
- A Freehold Land Beyond the City Skyline
- 1.5 Acre Free Hold Land Parcel
- Crafted To Perfection Providing Natural Light and Cross-ventilation
- Multi-tier safety and security system
- Crescent Silverwoods Andheri East is close to Evening Star.
Crescent Silverwoods Master Plan
Crescent Silverwoods Gallery
Crescent Silverwoods About
Crescent Silverwoods, developed by Crescent Group, is an exquisite residential project nestled in the heart of Chandivali, Andheri East, Mumbai. With a MAHARERA registration number P51800051751, this landmark development offers 1 BHK apartments (431 Sqft) starting at ₹1.21 Cr and 2 BHK apartments (628–644 Sqft) beginning at ₹1.76 Cr. The project boasts a host of world-class amenities such as an Infinity Pool, Gymnasium, Jogging Track, Barbecue Area, Badminton Court, Children's Play Area, Multipurpose Hall, Spa/Sauna/Steam, Terrace Garden, Basketball Court, and round-the-clock security. The strategic location ensures effortless connectivity to key destinations, including Andheri Railway Station (6 km), Ghatkopar Railway Station (4 km), and Jogeshwari-Vikhroli Link Road. Notable hospitals like Seven Hills Hospital (2 km) and Balaji Hospital (1.8 km) are nearby, as well as prominent schools such as Bombay Scottish School (2.1 km) and Sinhgad College (3.3 km). Retail and entertainment hubs like Heera Panna Shopping Centre (3 km) and Dmart (1.9 km) further enhance the convenience. The project also features sophisticated interiors, including Imported Marble Flooring, Stainless Steel Sink with a Granite Kitchen Platform, ISI-approved wiring, Air-Conditioner Points in every room, and Backup Generators for Elevators and Common Area Lighting. The development comprises two elegantly designed 8-storey towers. Crescent Silverwoods is located at Opp. Oberoi Gardens, Sangharsh Nagar, Powai, Andheri East, Mumbai – 400072. Detailed information on sample flats, availability, and possession dates is available on the website. The project is open for buying, selling, and renting, offering an opportunity to experience the unparalleled living experience it promises. A collection of sample flats is available for on-site visits, allowing potential residents to experience the layout firsthand. Reviews highlight the exceptional design and premium amenities, with many praising the seamless blend of luxury and functionality, making Crescent Silverwoods a standout choice for a refined and comfortable lifestyle.
Crescent Silverwoods Floor Plans
Crescent Silverwoods Price
| Name | Carpet Area | Price | Furnishing Status |
|---|---|---|---|
| 1 BHK | 431 Sqft sq. ft. | ₹1.21 Cr* | Unfurnished |
| 2 BHK | 628 Sqft sq. ft. | ₹1.76 Cr* | Unfurnished |
| 2 BHK | 644 Sqft sq. ft. | ₹1.80 Cr* | Unfurnished |
Crescent Silverwoods Amenities
Crescent Silverwoods Features
Crescent Silverwoods Walkthrough Video
Crescent Silverwoods Location
Crescent Silverwoods Address (Sales Gallery/Office/Experience Center):
Crescent Silverwoods, opp. Oberoi Gardens, Community Hall Sangharsh Nagar, Powai Andheri East Chandivali 400072
Crescent Silverwoods Location Advantages
Heera Panna Shopping Centre
3 km
Bombay Scottish School
2.1 km
Seven Hills Hospital
2 km
Marriott Mumbai International Airport
2.5 km
Developer
Name: Crescent Group
Description:

Crescent Group is a leading real estate company based in Mumbai, specializing in residential, commercial, and retail properties. They manage a diverse portfolio of completed, ongoing, and upcoming projects across the city, including Crescent Sky Heights, Crescent Solitaire, and Crescent Imperia. The group is known for delivering quality projects with innovative designs, catering to the growing needs of homebuyers and businesses. Their commitment to excellence and customer satisfaction has made them a trusted name in the real estate industry.
Crescent Silverwoods FAQ's
Yes, Crescent Silverwoods is registered with RERA under the number P51800051751.
The starting price for 1 BHK apartments is ₹1.21 Cr, while 2 BHK apartments start at ₹1.76 Cr.
Crescent Silverwoods Maharashtra RERA Details

P51800051751
No documents available.

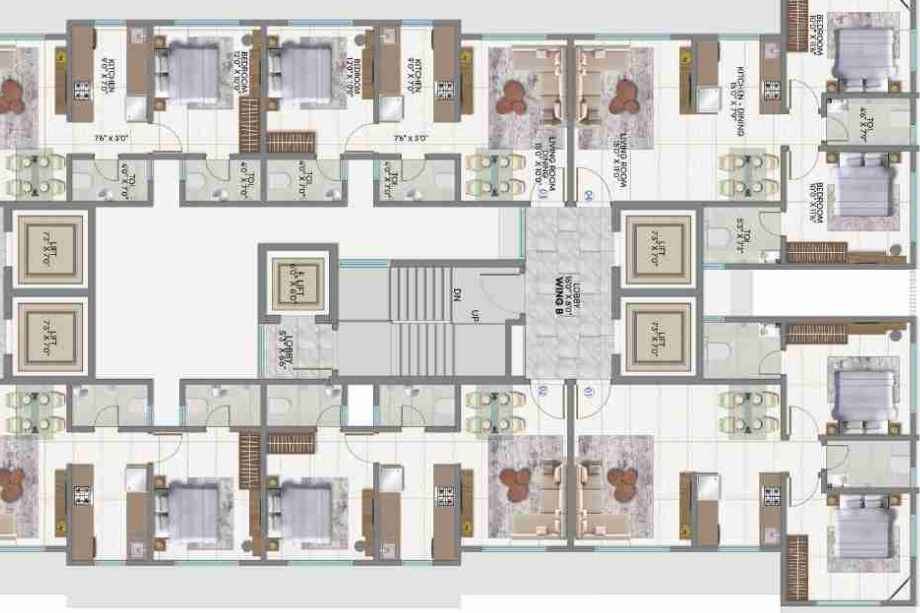
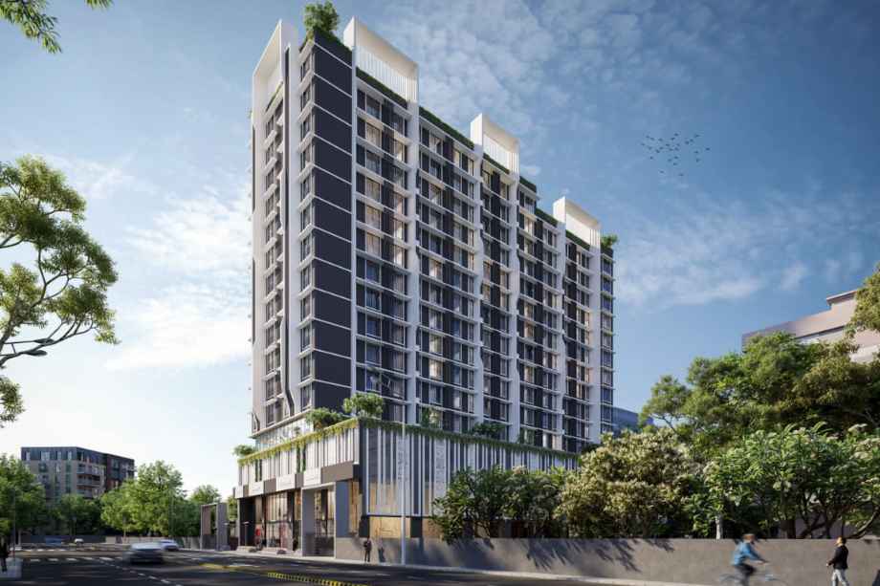
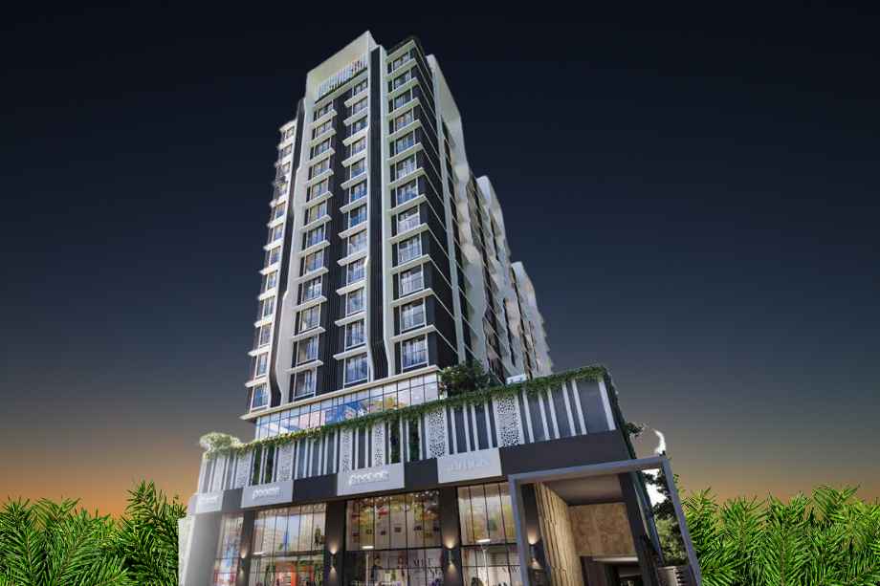
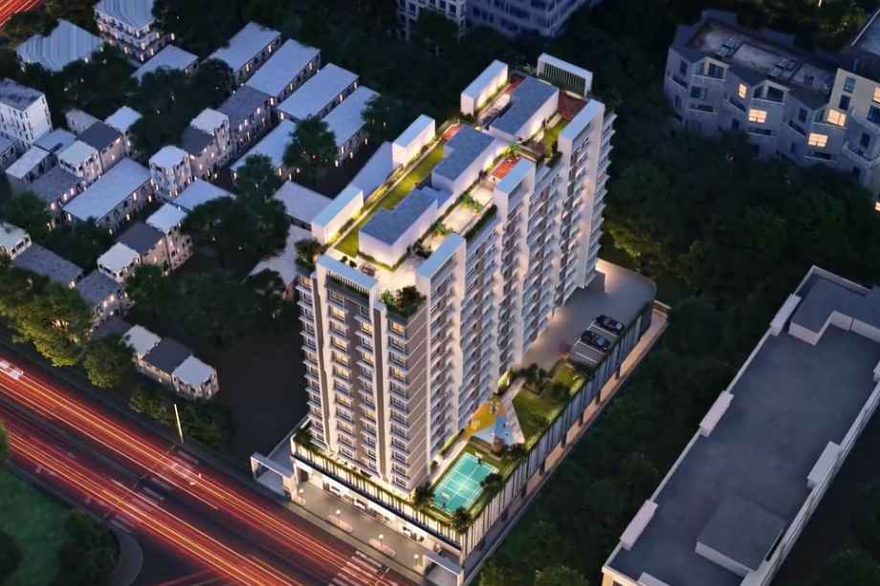
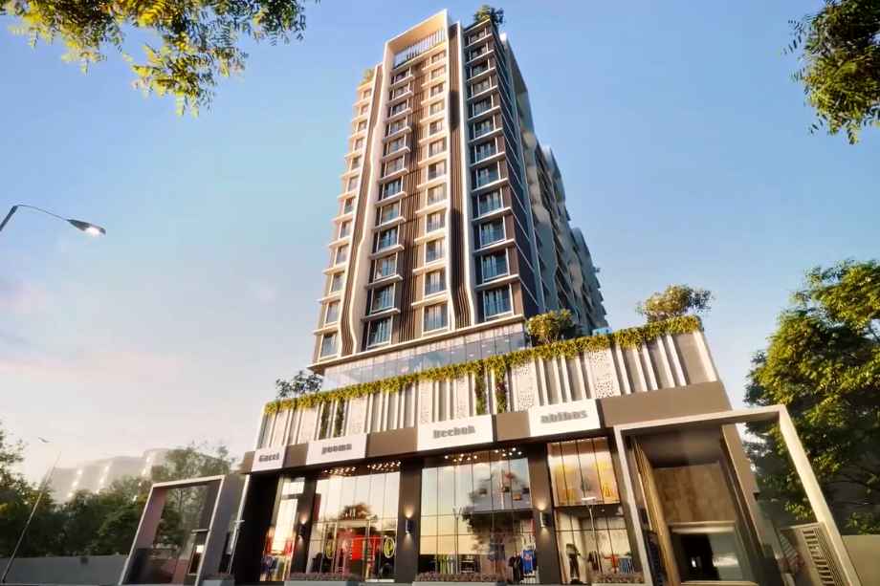
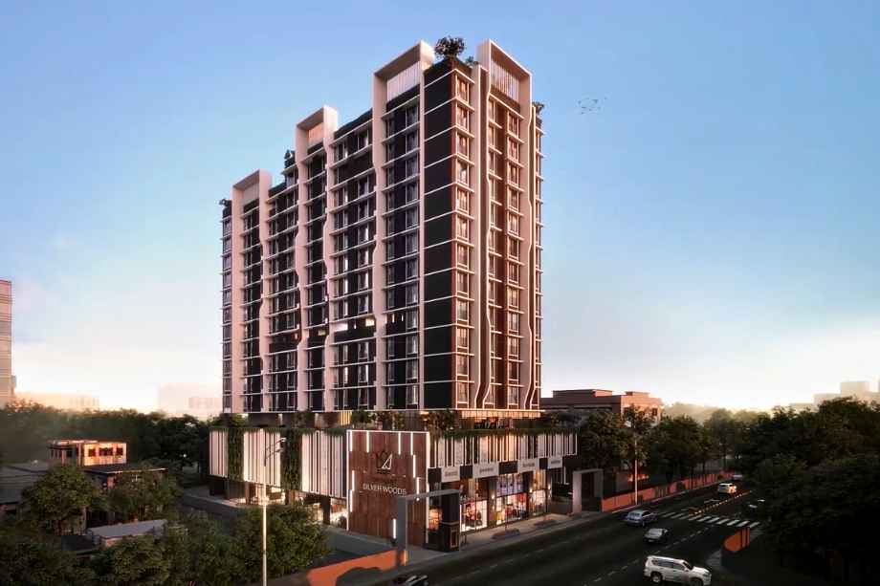
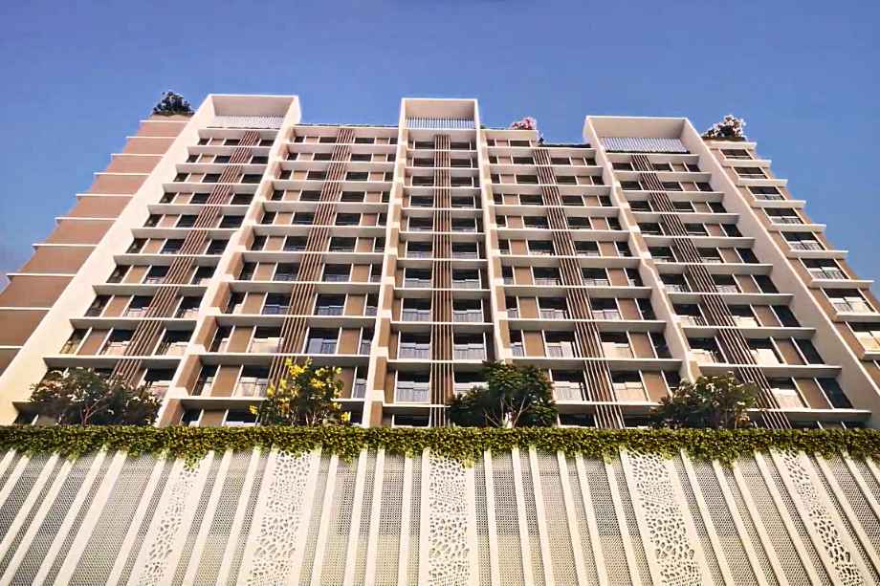
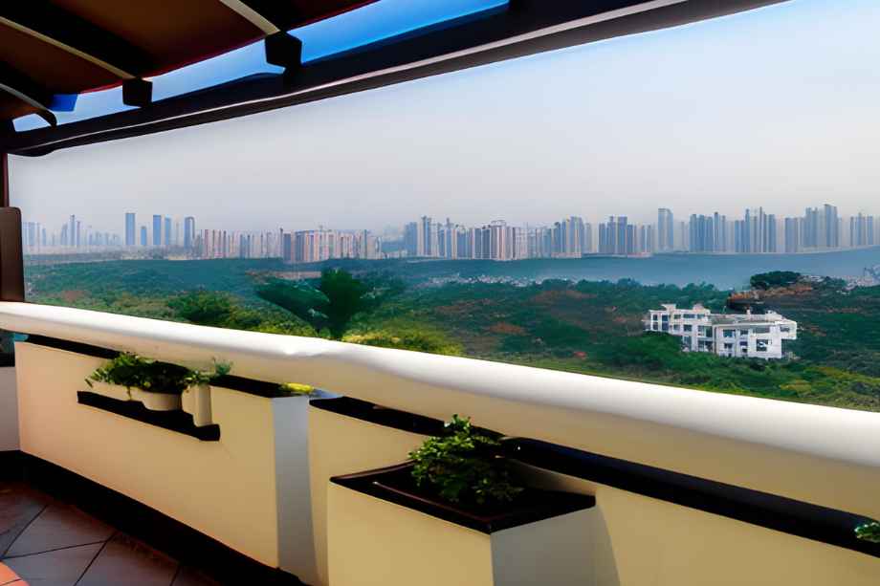
.jpg)
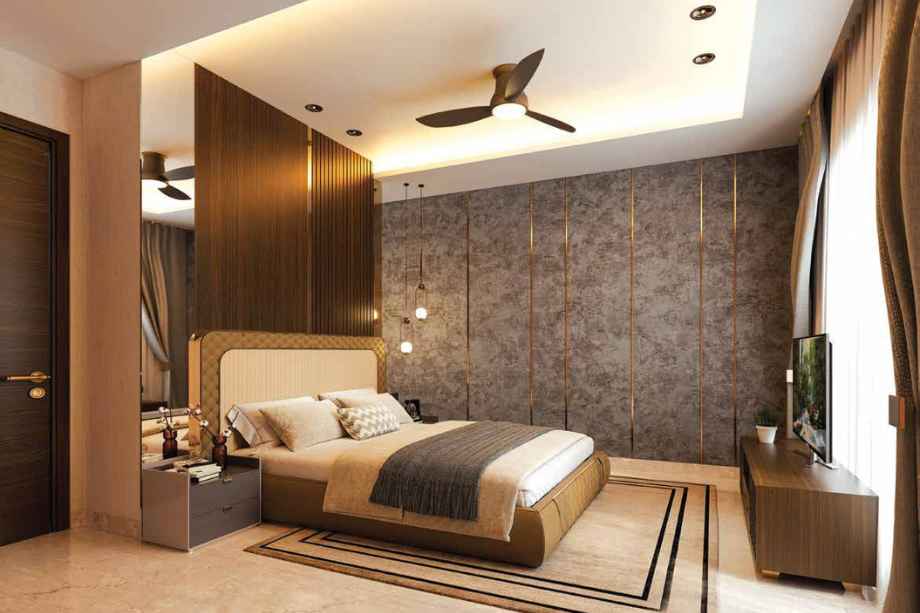
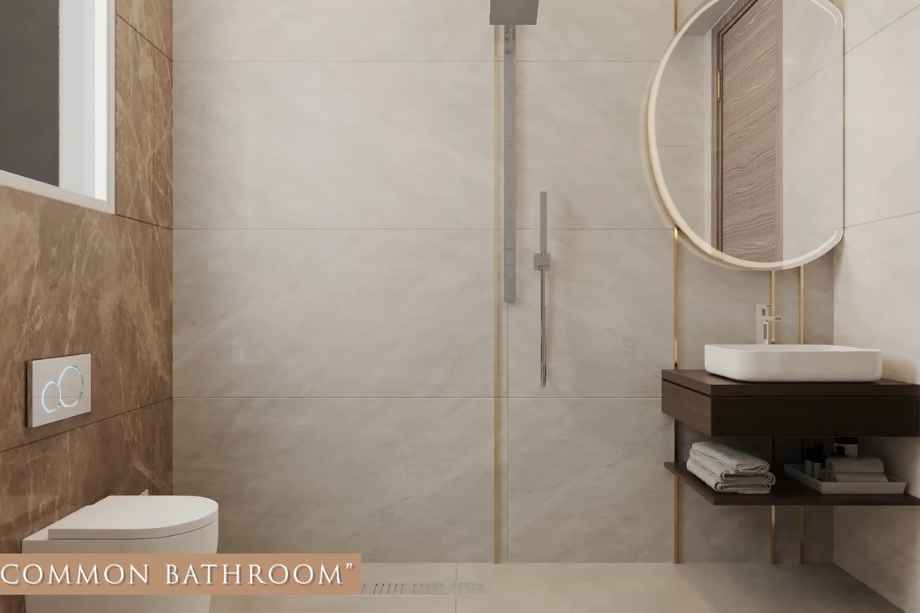
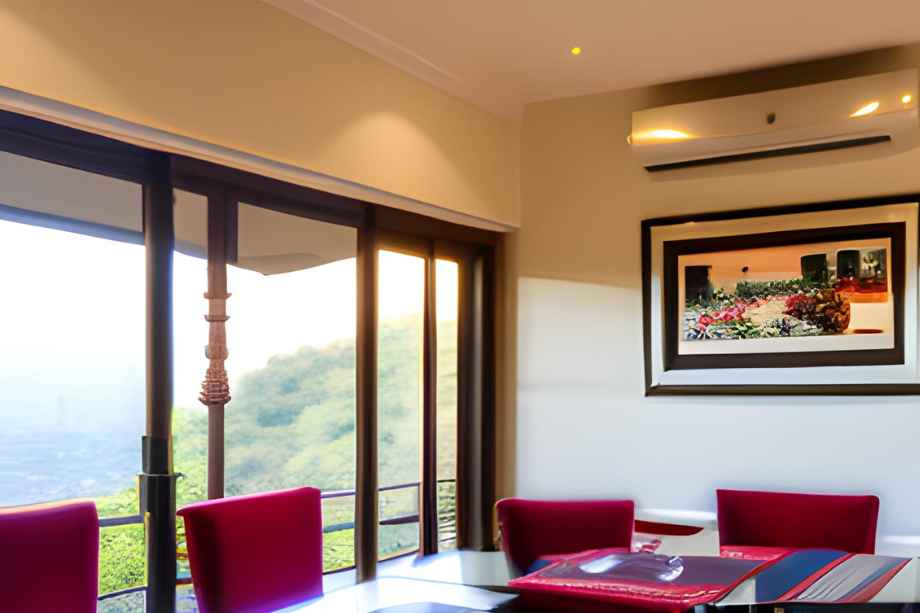
.jpg)
