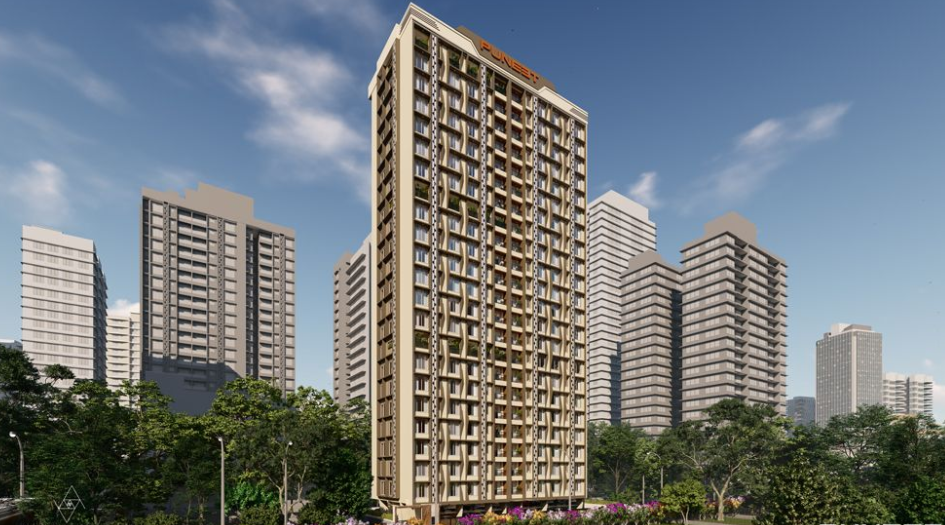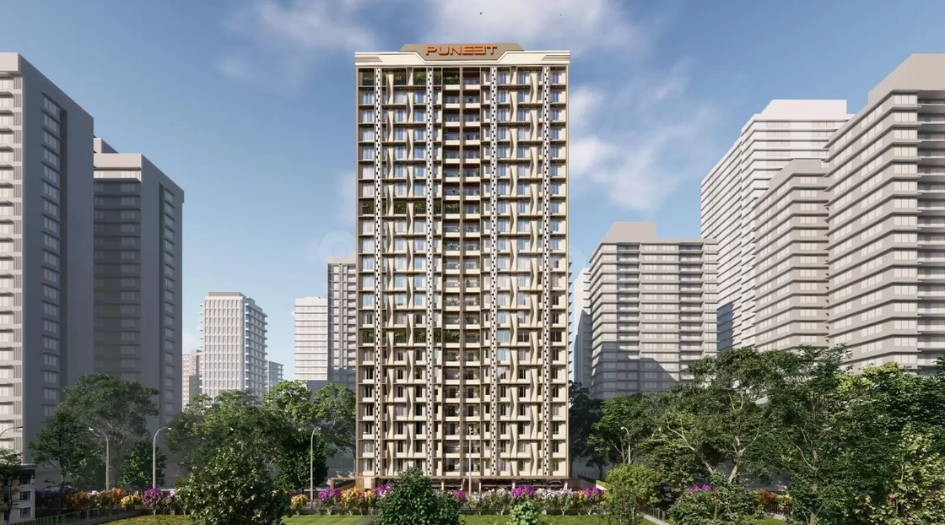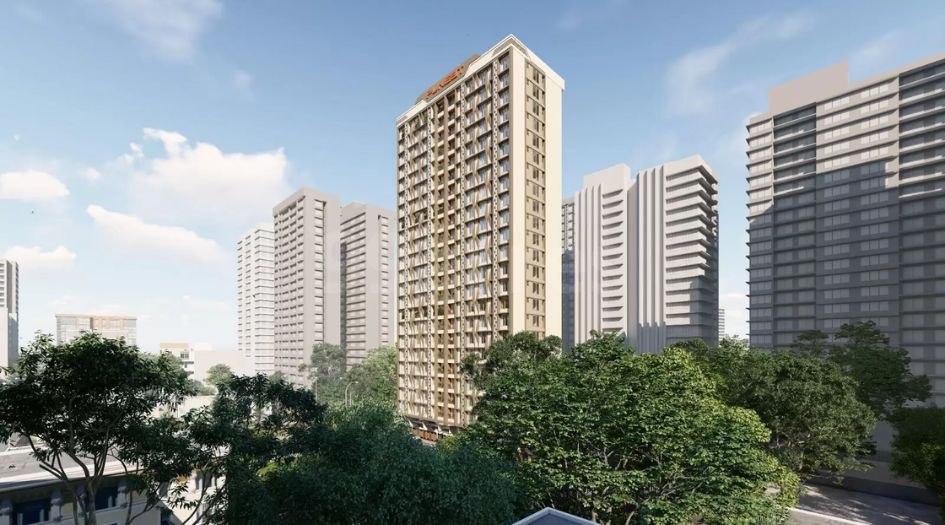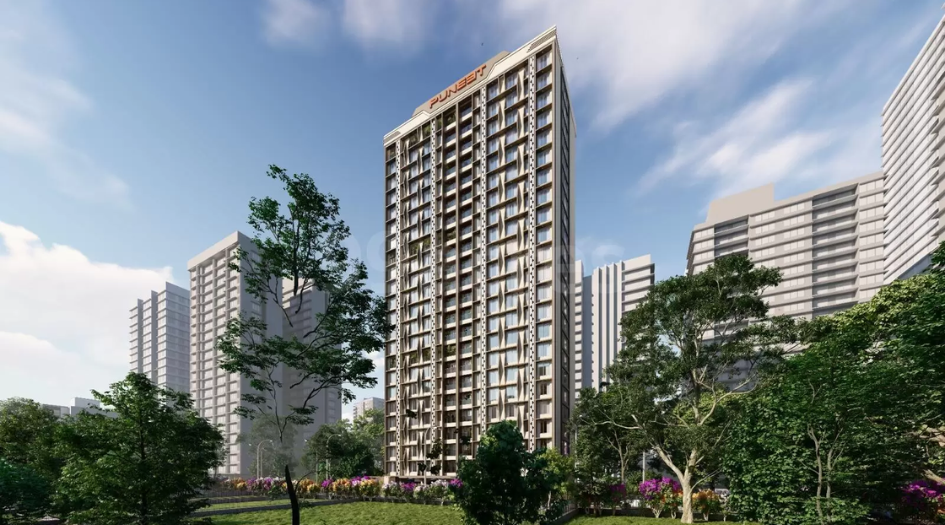The project offers 1 BHK (406 Sqft) and 2 BHK (516 Sqft) apartments
Puneet Bramhand Overview
| Project Name | Puneet Bramhand | Location | Vikhroli East, Mumbai |
| Developer | Puneet Urban Spaces | Possessions | December 24, 2027 |
| Project Sub Type | Apartment | Project Type | Residential |
| Storey | 23 | Towers/Wings | 1 |
| Land Parcel | N/A | Rera No. | P51800046881 |
| Per/sqft Onwards | N/A | No. of Units | N/A |
| Carpet Area | 406 – 516 Sqft | Typology | 1 & 2 BHK |
| Total Area | N/A | Security | N/A |
Puneet Bramhand Key Features
- Stilt + 23 Story tower that embraces your senses with scenic beauty and open-air amenities.
- Fascinating views from your personal air deck will enhance your living experience.
- Quality construction with modern and High-Tech Amenities to ensure the safety and security of your loved ones.
Puneet Bramhand Master Plan
Puneet Bramhand Gallery
Puneet Bramhand About
Puneet Bramhand, nestled in the heart of Vikhroli, Mumbai, is a premium residential project by Puneet Urban Spaces that offers a luxurious living experience with a perfect blend of comfort, convenience, and connectivity. This RERA-approved development (mahaRERA No. P51800046881) features a range of meticulously designed 1BHK, 2BHK, and 3BHK apartments, catering to a diverse range of needs and preferences. Puneet Bramhand stands out not only for its high-quality construction and thoughtfully planned interiors but also for its strategic location. Situated near the Eastern Express Highway and surrounded by major transport hubs, residents enjoy unparalleled access to the rest of Mumbai, making it an ideal choice for urban dwellers.
The project’s location offers exceptional connectivity with the Eastern Express Highway just 5 minutes away, Vikhroli Station 10 minutes away, and easy access to major roads like the Jogeshwari Vikhroli Link Road and the Eastern Express Freeway. This ensures residents can swiftly reach key commercial districts, educational institutions, and leisure spots across the city. Additionally, the proximity to both domestic and international airports (within 35 to 45 minutes) makes it a convenient option for frequent travelers. Whether commuting to work or heading for a getaway, Puneet Bramhand offers a central location that minimizes travel time.
The apartments in Puneet Bramhand are designed to offer spacious, modern living with high-end finishes and contemporary layouts. The 1BHK units (406 sq. ft.) are ideal for individuals or couples, while the 2BHK apartments (516 sq. ft.) offer ample space for small families. The 3BHK apartments are generously sized to accommodate larger families, offering expansive living areas and well-appointed rooms. Each home is meticulously crafted with an eye for detail, ensuring a harmonious living environment. The interiors feature vitrified tiles in the living, dining, kitchen, and bedrooms, branded C.P. fittings in the bathrooms, and stainless-steel kitchen sinks, ensuring durability and elegance throughout. Powder-coated aluminium windows and laminated flush doors add to the contemporary charm, while concealed plumbing and electrical systems ensure a clean and organized aesthetic.
Puneet Bramhand Floor Plans
Puneet Bramhand Price
| Name | Carpet Area | Price | Furnishing Status |
|---|---|---|---|
| 1 BHK | 406 Sqft sq. ft. | ₹73.11 Lac* | Unfurnished |
| 2 BHK | 516 Sqft sq. ft. | ₹93.11 Lac* | Unfurnished |
Puneet Bramhand Amenities
Puneet Bramhand Features
Puneet Bramhand Walkthrough Video
Puneet Bramhand Location
Puneet Bramhand Address (Sales Gallery/Office/Experience Center):
Puneet Bramhand, Building No 12, Sona Intp Colony, Tagore Nagar, Vikhroli, Mumbai 400083.
Puneet Bramhand Location Advantages
Eastern Express Highway
5 mins
Jogeswari Vikhroli Link Road
10 mins
Vikhroli Station
10 mins
Puneet Bramhand Construction Status
Developer
Name: Puneet Urban Spaces
Description:
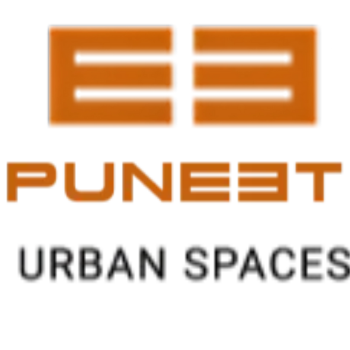
Puneet Brahmand, a S + 23 luxury project by Puneet Urban Spaces, offers space for every family size. With the assortment of 1, 1.5 & 2 BHK homes, Puneet Brahmand promises personal space to realise the dreams of each family member. The homes designed and developed with advanced technology present blissful, secure, and comfortable living for your family. The fascinating views from the private balcony will end your search for a dream home. Puneet Brahmand, in a true sense, is a unique offering with unparalleled quality and convenience of the location, near the most sought-after location – Powai, so you can move easily within the city and are merely minutes away from lifestyle utilities and facilities.
Puneet Bramhand FAQ's
Puneet Bramhand offers 25+ amenities including a gym, swimming pool, yoga/meditation studio, indoor games, squash courts, mini theatre, party lawn, and children's play area.
Puneet Bramhand is located in Tagore Nagar, Vikhroli, Mumbai, near the Eastern Express Highway, with easy access to major landmarks and transportation hubs.
Puneet Bramhand Maharashtra RERA Details

P51800046881
No documents available.

