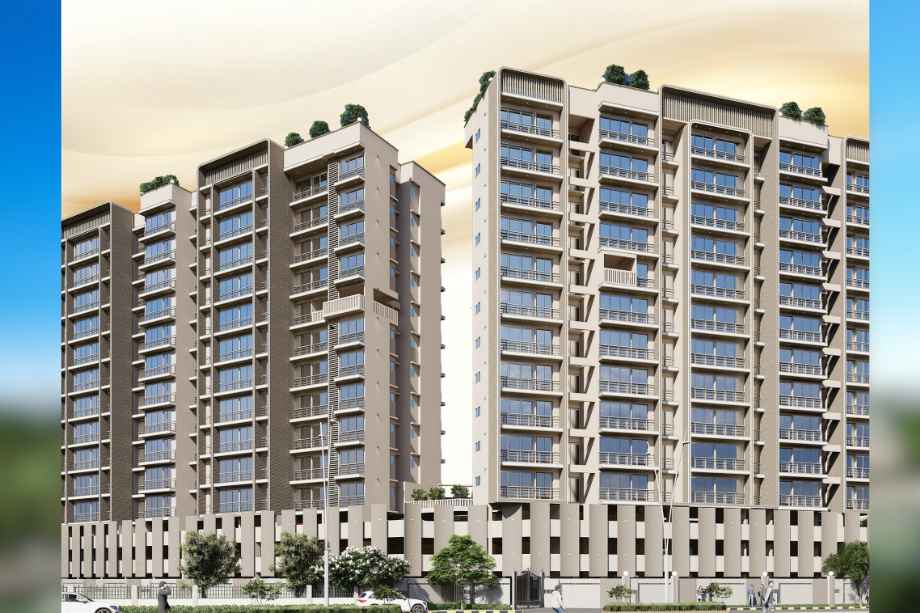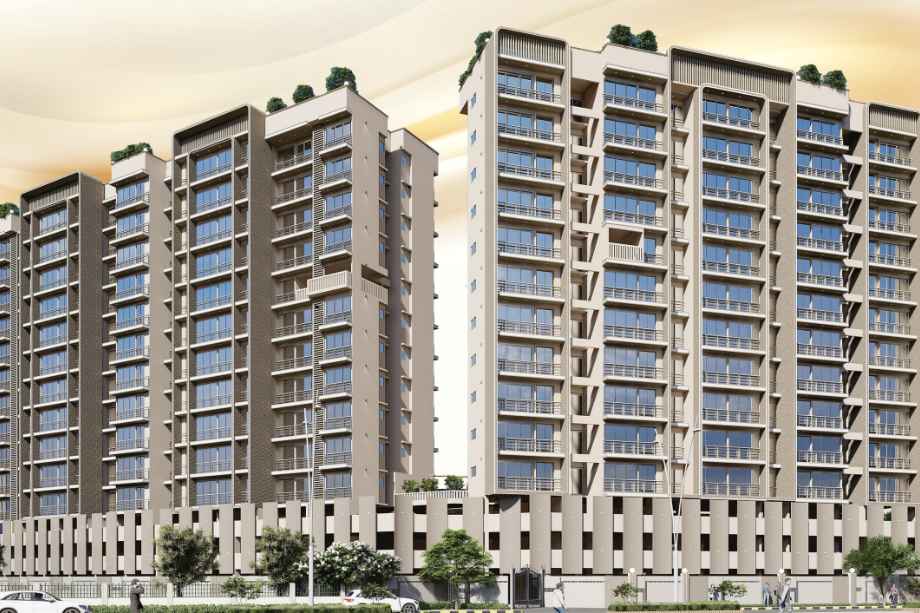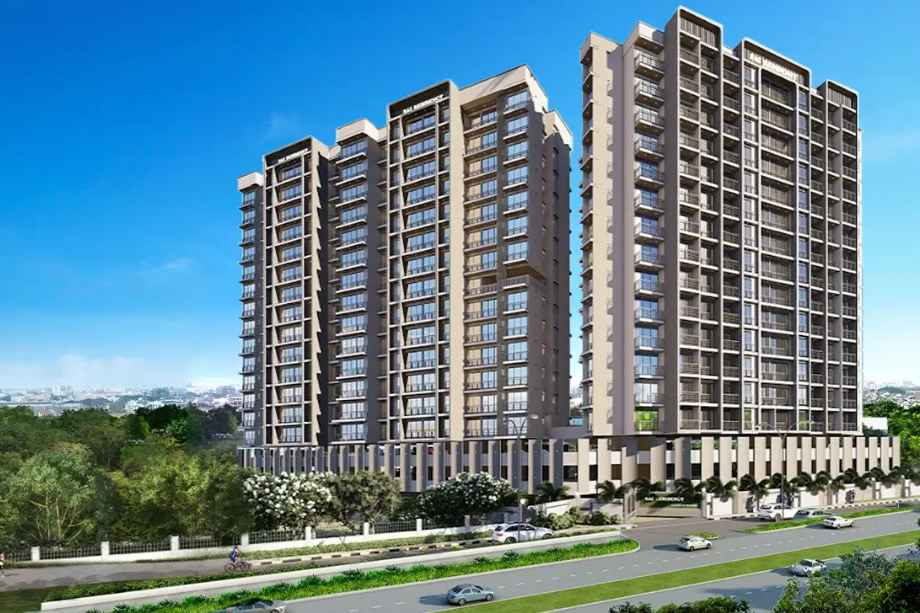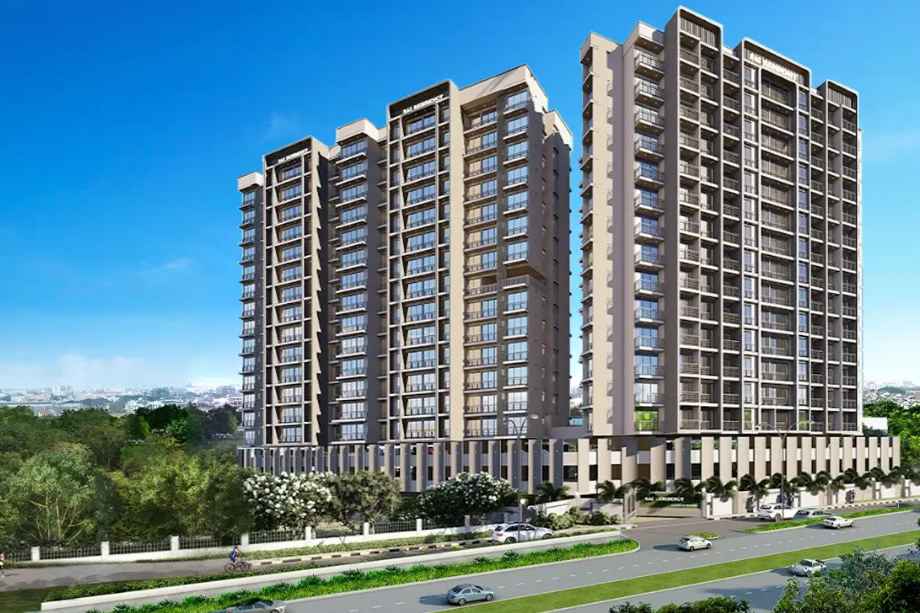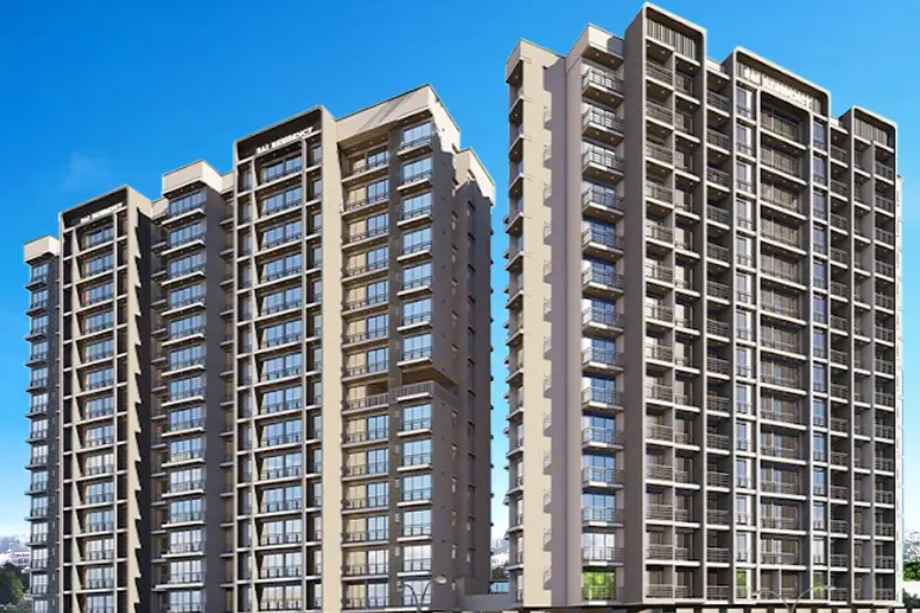Yes, Sai Residency is RERA-registered with the registration number P52000054611, ensuring transparency and adherence to regulatory standards.
Sai Residency Overview
| Project Name | Sai Residency | Location | Kharghar, Navi Mumbai |
| Developer | Sai Yogi Group | Possessions | December 22, 2027 |
| Project Sub Type | Apartment | Project Type | Residential |
| Storey | 15 | Towers/Wings | 2 |
| Land Parcel | N/A | Rera No. | P52000054611 |
| Per/sqft Onwards | N/A | No. of Units | N/A |
| Carpet Area | 419 - 1087 Sqft | Typology | 1 BHK, 2 BHK |
| Total Area | N/A | Security | N/A |
Sai Residency Key Features
- Thoughtfully Designed Deck Homes in the Heart of Upper Kharghar.
- Vastu-Compliant, Sunlit Apartments with Stunning Views and Premium Amenities.
- Affordable Homes with a Blend of Elegance and Functionality.
- Affordable Residences with Unmatched Elegance and Connectivity.
Sai Residency Gallery
Sai Residency About
Sai Residency, Kharghar, developed by Sai Yogi Group, is a premium residential project offering two towers (Tower 1 and Tower 2) with G+15 storeys, featuring 1 BHK and 2 BHK apartments. These thoughtfully designed homes combine affordable luxury, Vastu compliance, natural light, and spacious deck living to cater to modern lifestyles. With carpet areas ranging from 419 to 1087 sq. ft. and prices starting from ₹41.50 Lacs to ₹65 Lacs, Sai Residency is the perfect choice for families seeking comfort and convenience.
The project boasts a wide range of lifestyle amenities, including a gymnasium, squash courts, indoor games room, yoga studio, swimming pool, mini theatre, senior citizen seating, and a Miyawaki forest. Residents will also enjoy high-quality internal specifications like vitrified tiles, anti-skid balcony tiles, branded fittings, and laminated flush doors, ensuring a premium living experience.
Strategically located in Kharghar, Navi Mumbai, Sai Residency offers seamless connectivity to major hubs such as Kharghar Railway Station (5 mins), TATA Hospital (10 mins), DB Patil International Airport (20 mins), and popular malls like Seawoods Grand Central Mall (8 mins). Proximity to upcoming infrastructure projects like MTHL Atal Setu and Next BKC-2 further enhances its appeal, making it a highly desirable residential destination.
Sai Residency Floor Plans
Name: 1 BHK
Carpet Size: 419 sq. ft.
Total Area: N/A sq. ft.
Furnishing Status: Unfurnished
Price: ₹4,150,000.00
Rental: ₹N/A
Deposit: ₹0.00
Description: N/A
Name: 1 BHK
Carpet Size: 428 sq. ft.
Total Area: N/A sq. ft.
Furnishing Status: Unfurnished
Price: ₹4,180,000.00
Rental: ₹N/A
Deposit: ₹0.00
Description: N/A
Name: 1 BHK
Carpet Size: 437 sq. ft.
Total Area: N/A sq. ft.
Furnishing Status: Unfurnished
Price: ₹4,200,000.00
Rental: ₹N/A
Deposit: ₹0.00
Description: N/A
Name: 6350000
Carpet Size: 616 sq. ft.
Total Area: N/A sq. ft.
Furnishing Status: Unfurnished
Price: ₹6,350,000.00
Rental: ₹N/A
Deposit: ₹0.00
Description: N/A
Name: 2 BHK
Carpet Size: 630 sq. ft.
Total Area: N/A sq. ft.
Furnishing Status: Unfurnished
Price: ₹6,500,000.00
Rental: ₹N/A
Deposit: ₹0.00
Description: N/A
Sai Residency Price
| Name | Carpet Area | Price | Furnishing Status |
|---|---|---|---|
| 1 BHK | 677 Sqft sq. ft. | ₹60.50 Lac* | Unfurnished |
| 1 BHK | 419 sq. ft. | ₹41.50 Lac* | Unfurnished |
| 1 BHK | 428 sq. ft. | ₹41.80 Lac* | Unfurnished |
| 1 BHK | 437 sq. ft. | ₹42.00 Lac* | Unfurnished |
| 6350000 | 616 sq. ft. | ₹63.50 Lac* | Unfurnished |
| 2 BHK | 630 sq. ft. | ₹65.00 Lac* | Unfurnished |
| 2 BHK | 978 sq. ft. | Unfurnished | |
| 2 BHK | 1087 sq. ft. | Unfurnished |
Sai Residency Amenities
Sai Residency Features
Sai Residency Walkthrough Video
Sai Residency Location
Sai Residency Address (Sales Gallery/Office/Experience Center):
Survey No. 77, Adivali, On 24 mtr Satya Sai Rd. Joining Kharghar Navi Mumbai 410210
Sai Residency Location Advantages
Mumbai-Pune Expressway
20 Mins
MTHL ATAL SETU
30 Mins
NMISM/ITM College
5 Mins
Apeejay School
15 Mins
TATA Hospital
10 mins
Aayush Hospital
15 mins
D.B. PATIL International Airport
20 mins
Developer
Name: Sai Yogi Group
Description:

We are delighted to present the latest addition to the esteemed Yogi Group family – Sai Yogi Group, now we are extending its legacy into real estate development as Saiyogi Developers. With a firm commitment to redefining the landscape of affordable luxury homes, we blend top-notch craftsmanship with unwavering dedication to quality. Join us on this exhilarating journey as we unveil our inaugural residential project: ‘Mind-Blowing Homes –Upper Kharghar,’ promising an unparalleled living experience. Renowned for its excellence in hospitality, Saiyogi Group now ventures into the realm of real estate development. Our flagship project, Sai Residency, codename ‘Mind-Blowing Homes,’ aims to set new benchmarks in affordable luxury living.
Sai Residency FAQ's
Sai Residency is developed by Sai Yogi Group, part of the esteemed Yogi Group, known for its commitment to quality and affordable luxury housing.
Sai Residency offers 1 BHK and 2 BHK apartments with carpet areas ranging from 419 sq.ft to 1087 sq.ft, catering to various family needs.
Sai Residency Maharashtra RERA Details

P52000054611
No documents available.
