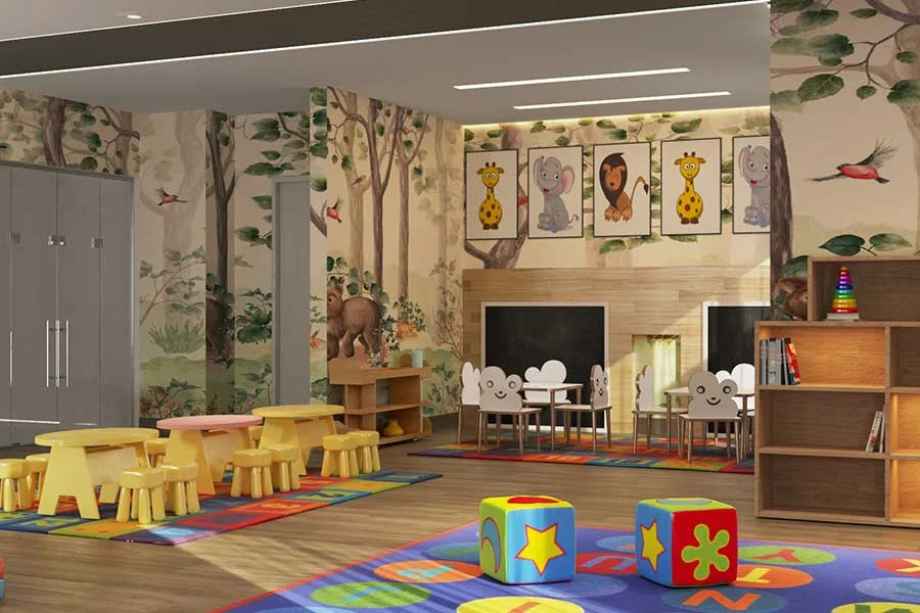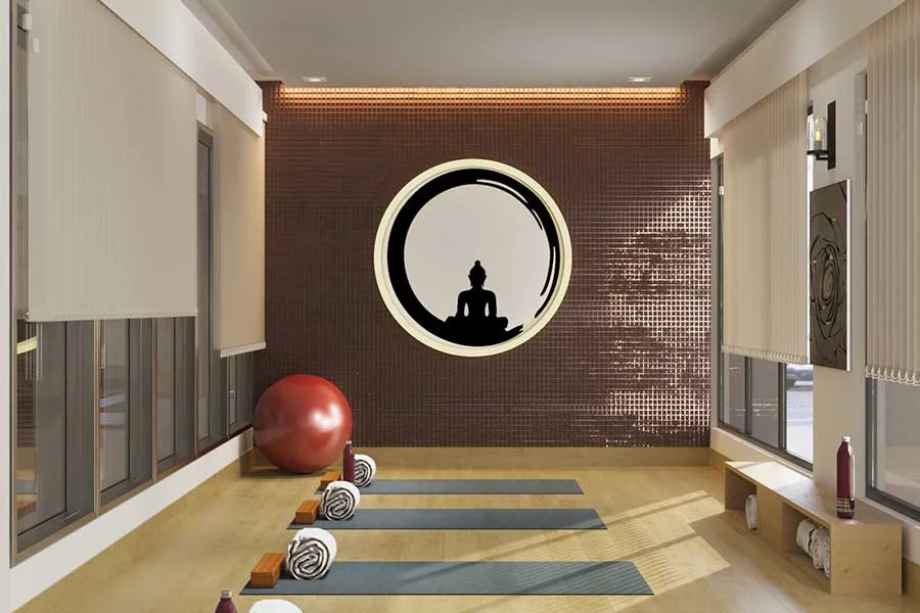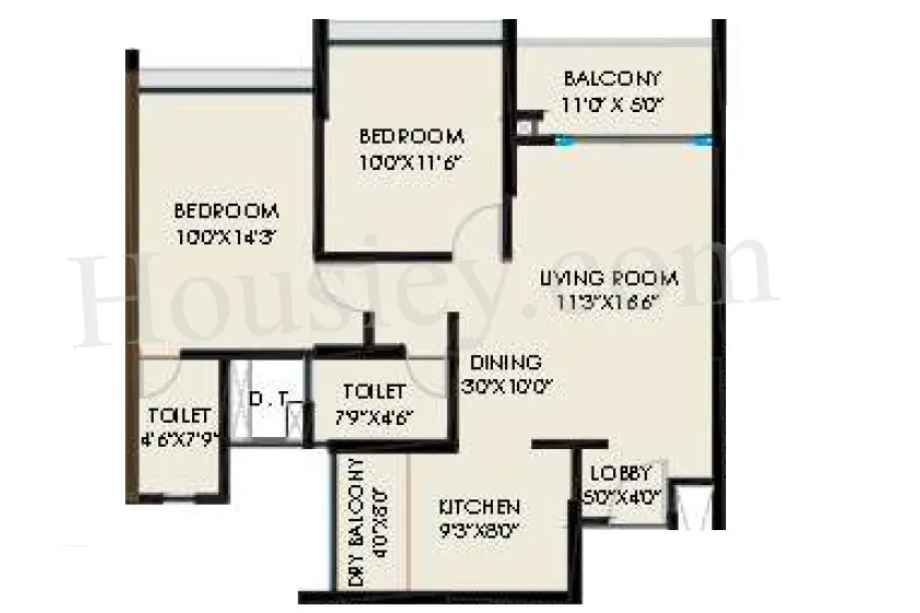The Rising offers a wide range of amenities, including Cycling for Kids, Floor Games, an Exercise Yard, a Pets Park, a Seating Court, a Creche, a Yoga Room, an Art Studio, Indoor Games, a Gymnasium, a Conference Room, a Dance Studio, Meditation, a Co-working Space, a Children Play Area, Lawn, Multipurpose Play Court, Senior Citizen Court, Walking Track, Tiered Seating, a Pool Complex, a Yoga Lawn, and a Toddlers Play Park.
The Rising Overview
| Project Name | The Rising | Location | Ravet, Pune |
| Developer | Saniket Builders | Possessions | July 31, 2027 |
| Project Sub Type | Apartment | Project Type | Residential |
| Storey | 22 | Towers/Wings | 2 |
| Land Parcel | Coming Soon | Rera No. | P52100050643 |
| Per/sqft Onwards | Coming Soon | No. of Units | Coming Soon |
| Carpet Area | 744-963 Sqft | Typology | 2 BHK, 3 BHK |
| Total Area | N/A | Security | N/A |
The Rising Key Features
- New Launch at Ravet's Prime Location
- Only 4 Flats Per Floor
- 30+ Undiscovered Amenities
- Embrace 5 Acres of Serenity
- Ultra-Premium 2 & 3 BHK Residences with 35+ Premium Amenities
- Lavish and Comfortable Homes
- Spaciously Planned Apartments
The Rising Gallery
The Rising About
The Rising, Ravet, Pune is an elegant residential project featuring two 22-storey towers, offering well-planned 2 and 3 BHK apartments. With carpet areas of 744 sq. ft. for 2 BHKs and 963 sq. ft. for 3 BHKs, the project starts at ₹57 L*. Registered under MahaRERA (P52100050643), it is expected to be ready for possession by July 2027.
The project boasts a wide array of amenities designed for modern living, including a cycling track for kids, exercise yard, pets park, seating courts, crèche, yoga and meditation rooms, art studio, gymnasium, indoor games, co-working space, conference room, dance studio, multipurpose play court, senior citizen court, walking track, tiered seating, a pool complex, toddlers' play park, and lush lawns.
Internally, the apartments feature premium specifications such as gypsum-finished interior walls painted with oil bond distemper, acrylic-painted exterior walls, 2x2 vitrified tiles in all living spaces, powder-coated aluminum sliding windows with M.S. safety grills, polished granite kitchen countertops with stainless steel sinks, waterproof plywood or wooden-framed doors, granite door frames in bathrooms, concealed conduit wiring with FRP PVC insulated copper wires, modular switches, and provisions for cable TV and telephone in the living and master bedrooms.
Located at Kiwale, Ravet, Dehu Road, Pimpri-Chinchwad, Maharashtra 412101, the project offers excellent connectivity to major highways, the Hinjewadi IT Park, prominent educational institutions, and leading healthcare facilities. Its proximity to upcoming infrastructure developments ensures quicker access to key business districts and urban conveniences, making it a highly desirable residential destination. Comprehensive details, including floor plans, sample flat videos, and customer reviews, are available for prospective buyers along with pick-and-drop services* for site visits.
The Rising Floor Plans
The Rising Price
| Name | Carpet Area | Price | Furnishing Status |
|---|---|---|---|
| 2 BHK | 744 sq. ft. | ₹57.00 Lac* | Unfurnished |
| 3 BHK | 963 sq. ft. | ₹73.00 Lac* | Unfurnished |
The Rising Amenities
The Rising Features
The Rising Walkthrough Video
The Rising Location
The Rising Address (Sales Gallery/Office/Experience Center):
Ravet, Pune
The Rising Location Advantages
• Dehu Road Railway Station
3.6 km
• Chinchwad Railway Station
7 km
• Akurdi Railway Station
3.8 km
• Akshara International School
6.1 km
• Rasiklal M.Dhariwal International
6.0 km
• St. Joseph Bethany Convent School
1 km
• Wisdom English Medium High School
1.5 km
• Software Technology Parks Of India
8 km
• Elpro City Square Mall
6.9 km
Developer
Name: Saniket Builders
Description:

Saniket Builders, operating under the name “United Construction,” has been a prominent player in the construction industry for over 14 years, since its establishment in 2005. The company specializes in property development, including the construction of apartments, commercial complexes, residential projects, and housing developments. It has emerged as a trusted name, meeting the increasing demand for quality living and commercial spaces in the metropolitan areas of Pune and Nashik.
Over the years, the group has grown to become one of the state’s leading real estate developers, recognized for creating vibrant lifestyles tailored to diverse needs. With a strong foundation of values and trust, Saniket Builders is committed to enriching lives by turning dreams of owning a home into reality—a personal haven to celebrate achievements, share joys, and build lasting memories.
The Rising FAQ's
The possession date for The Rising is July 2027. The carpet areas are 744 sq. ft. for 2 BHK units and 963 sq. ft. for 3 BHK units.
The Rising in Ravet provides excellent connectivity to major highways, the Hinjewadi IT Park, and reputed educational institutes and hospitals in Pune. Its strategic location also ensures proximity to upcoming developments, offering quicker access to business districts, schools, and healthcare centers.
The apartments feature gypsum interior walls painted with oil-bond distemper, acrylic-painted exterior walls, vitrified tiles in living areas, powder-coated aluminum framed sliding windows with safety grills, granite kitchen countertops with stainless steel sinks, waterproof plywood or wooden framed doors, modular switches, concealed conduits with FRP PVC-insulated copper wiring, and provisions for cable TV and telephone points in the living room and master bedroom.
The Rising Maharashtra RERA Details

P52100050643
No documents available.
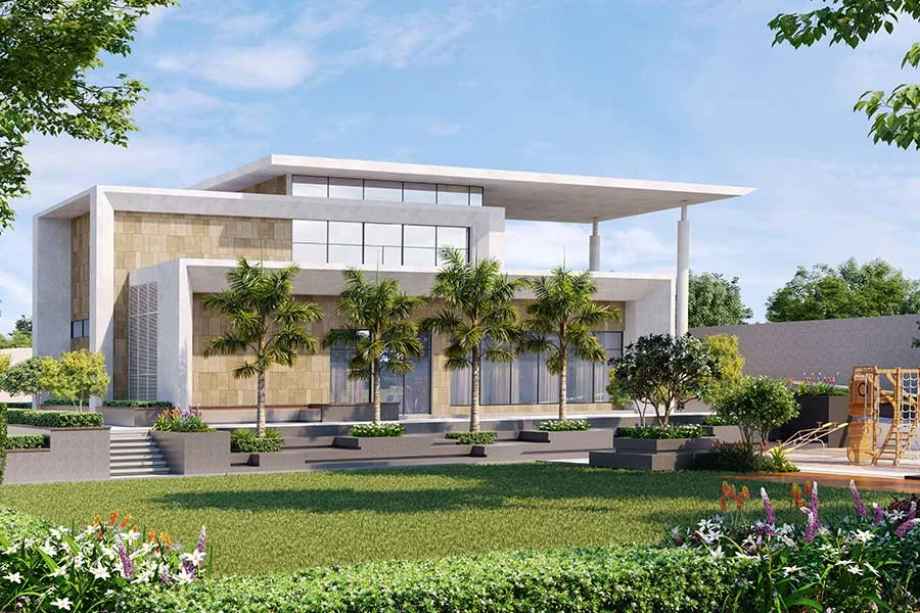

.jpg)
.jpg)
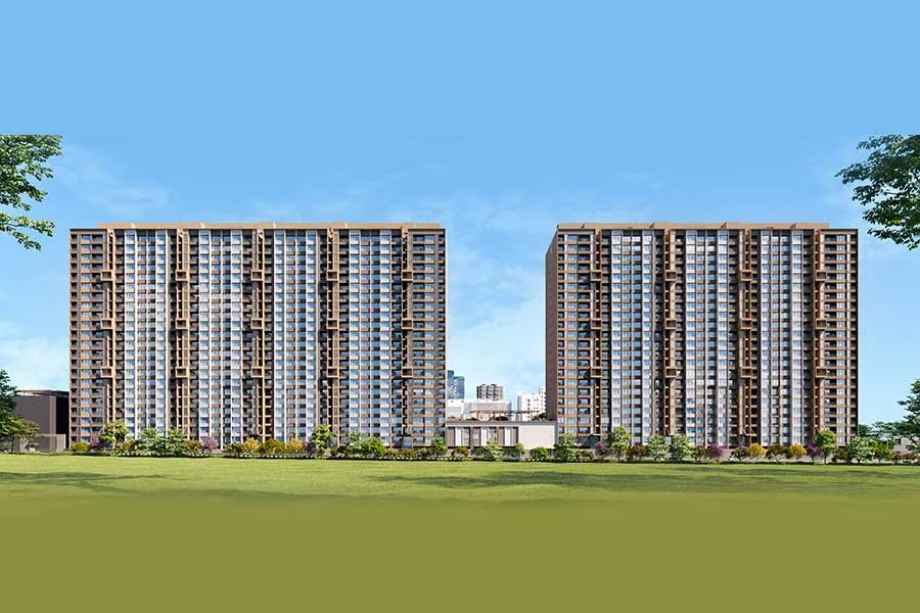
.jpg)
