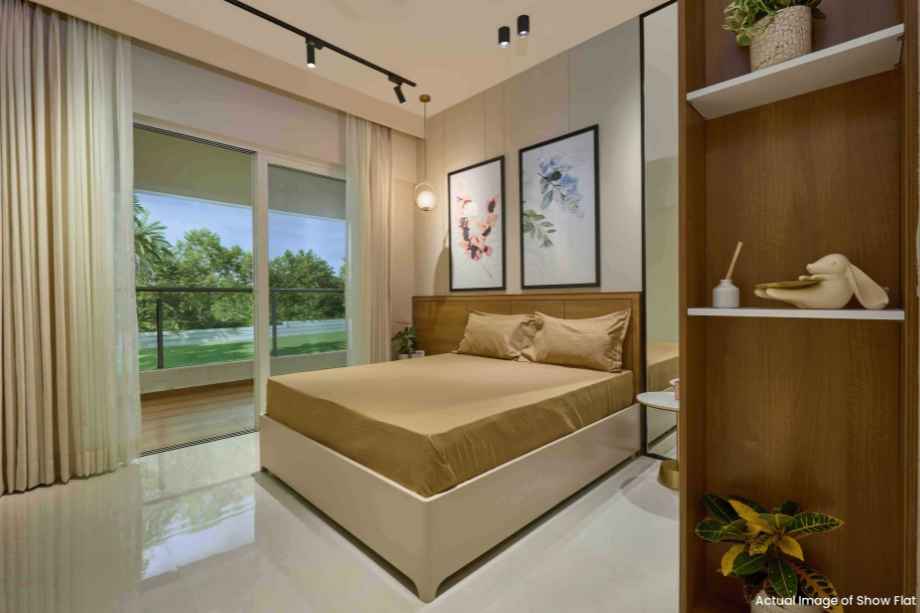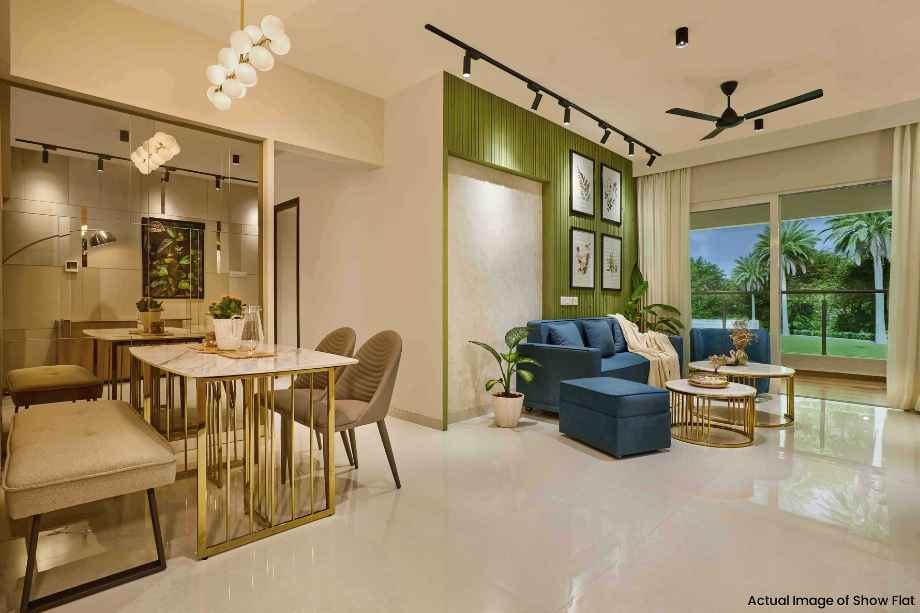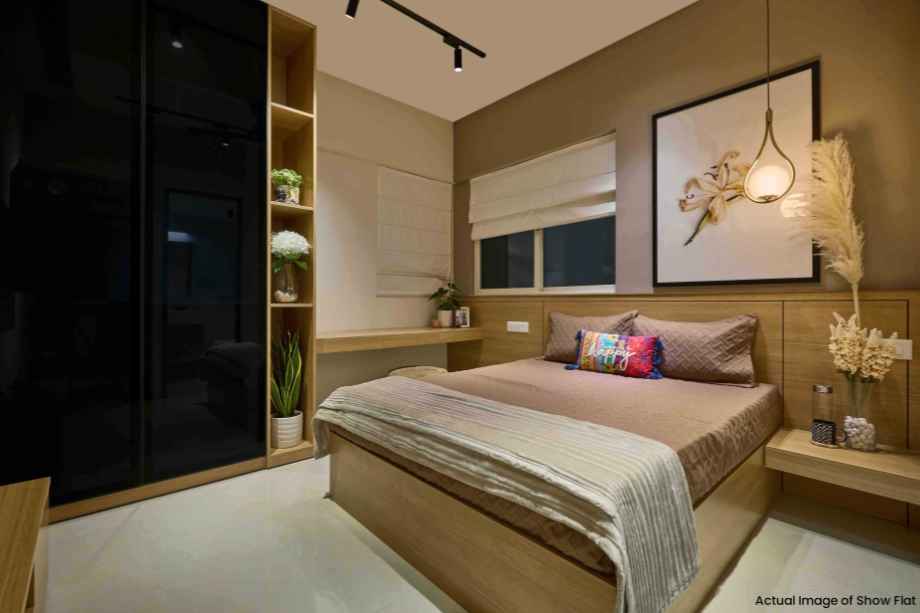Springshire offers 2 BHK apartments with carpet areas of 782, 827, and 870 sqft and 3 BHK apartments with a carpet area of 1028 sqft. The starting price is ₹72 L*.
Springshire Overview
| Project Name | Springshire | Location | Wagholi, Pune |
| Developer | Kolte Patil Group | Possessions | March 31, 2028 |
| Project Sub Type | Apartment | Project Type | Residential |
| Storey | 13 | Towers/Wings | 6 |
| Land Parcel | 4.75 Acres | Rera No. | P52100076743 |
| Per/sqft Onwards | Coming Soon | No. of Units | Coming Soon |
| Carpet Area | 782-1028 Sqft | Typology | 2 BHK, 3 BHK |
| Total Area | N/A | Security | N/A |
Springshire Key Features
- Approx. 4.75 Acres Project
- Easy Connectivity to Highway, Schools & Hospitals
- 20+ Podium Level Amenities
- Retail Stores within the Project
- Entries are E-W. Flats facing N-S
Springshire Master Plan
Springshire Gallery
Springshire About
Springshire, Wagholi, Pune is a premium residential project featuring six towers of 22 storeys, offering well-designed 2 and 3 BHK apartments. With carpet areas ranging from 782–870 sq. ft. for 2 BHKs and 1028 sq. ft. for 3 BHKs, the starting price is ₹72 L*. The project is MahaRERA registered (P52100076743) and is set for possession by March 2028.
Springshire boasts a range of modern amenities, including a swimming pool, cabana, jacuzzi, bonfire and BBQ counter, floating fitness studio, mini-theater, co-working spaces, amphitheater, reflexology path, stargazing point, and sundeck, ensuring a lifestyle of leisure and convenience.
The apartments are equipped with premium internal specifications such as 600x1200mm marble-finish vitrified tiles in all rooms, ceramic wooden-finish tiles in balconies, a full-body vitrified tile kitchen platform with Kadappa stand and stainless-steel sink (Nirali/Equivalent), a stainless-steel sink on the dry terrace, Schneider or equivalent modular switches, Polycab or equivalent concealed wiring, CCTV in common areas, tinted glass windows and mosquito-netted balcony doors, central-opening balcony doors, and digital locks for main doors. Additional features include light, fan, and speed control in the living, dining, and master bedroom of all units.
Located near Purvarangg, Wagholi, Pune 412207, Springshire offers excellent connectivity to major hubs. Its strategic location and proximity to upcoming developments provide quick access to business districts, educational institutions, and healthcare centers, making it a highly sought-after residential destination. Detailed project information, including floor plans, price sheets, customer reviews, and pick-and-drop services*, is available for prospective buyers.
Springshire Floor Plans
Name: 2 BHK
Carpet Size: 782 sq. ft.
Total Area: N/A sq. ft.
Furnishing Status: Unfurnished
Price: ₹7,200,000.00
Rental: ₹N/A
Deposit: ₹0.00
Description: N/A

Name: 2 BHK
Carpet Size: 827 sq. ft.
Total Area: N/A sq. ft.
Furnishing Status: Unfurnished
Price: ₹7,600,000.00
Rental: ₹N/A
Deposit: ₹0.00
Description: N/A
Name: 2 BHK
Carpet Size: 870 sq. ft.
Total Area: N/A sq. ft.
Furnishing Status: Unfurnished
Price: ₹7,900,000.00
Rental: ₹N/A
Deposit: ₹0.00
Description: N/A
Springshire Price
| Name | Carpet Area | Price | Furnishing Status |
|---|---|---|---|
| 2 BHK | 782 sq. ft. | ₹72.00 Lac* | Unfurnished |
| 2 BHK | 827 sq. ft. | ₹76.00 Lac* | Unfurnished |
| 2 BHK | 870 sq. ft. | ₹79.00 Lac* | Unfurnished |
| 3 BHK | 1028 sq. ft. | ₹92.00 Lac* | Unfurnished |
Springshire Amenities
Springshire Features
Springshire Walkthrough Video
Springshire Location
Springshire Address (Sales Gallery/Office/Experience Center):
Wagholi, Pune
Springshire Location Advantages
• Sanskriti School
1 km
• Lexicon International School
1.2 km
• Mount St. Patrick Academy
6.6 km
• JSPM College
2.3 km
• Lifeline Hospital
2.2 km
• Imax Multispeciality Hospital
2.7 km
• Care Multispeciality Hospital
5.7 km
• International Tech Park, Kharadi
7.5 km
• World Trade Center
9.1 km
Developer
Name: Kolte Patil Group
Description:

Kolte Patil Group, a trusted developer in India, has delivered over 2 crore sq. ft. of developments and has 17 ongoing projects across Pune, Mumbai, and Bangalore. Known for quality construction and timely delivery, the group is launching *Kolte Patil Wakad Western Avenue* in Wakad.
This residential project, spanning 16 acres, offers luxurious yet affordable homes with modern amenities. It features 8 MAHA RERA-approved residential towers, each comprising a basement, plinth, podium, and 19 upper floors. The site is well-equipped with wide roads, water, and electricity infrastructure, ensuring a convenient living experience.
Springshire FAQ's
Springshire provides luxurious amenities including a Swimming Pool, Cabana, Jacuzzi, Bonfire, BBQ Counter, Floating Fitness Studio, Miniplex, Co-Working Space, Amphitheatre, Reflexology Path, Star Gazing Point, and Sundeck.
Apartments feature 600x1200mm marble-finish vitrified flooring, ceramic wooden finish tiles for balconies, modular switches by Schneider or equivalent, concealed electric wiring by Polycab or equivalent, tinted glass windows with mosquito nets, digital locks for main doors, and designer ceramic dado tiles 2 ft above the platform in kitchens.
Located near Purvarangg, Wagholi, Pune 412207, the project offers seamless connectivity to key business hubs, educational institutions, and healthcare centers. Its proximity to upcoming developments enhances accessibility and travel convenience, making it a highly desirable location for residents.
Springshire Maharashtra RERA Details

P52100076743
No documents available.



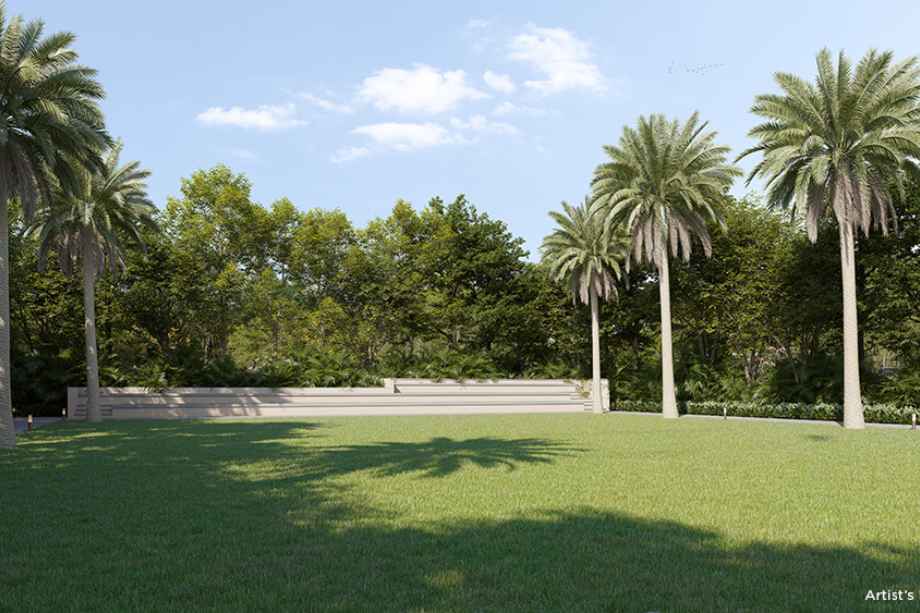
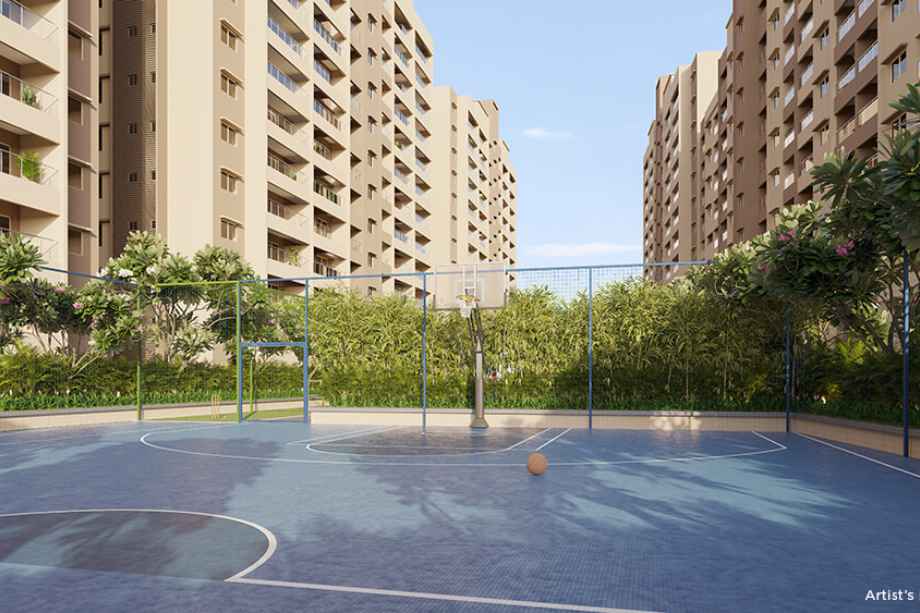
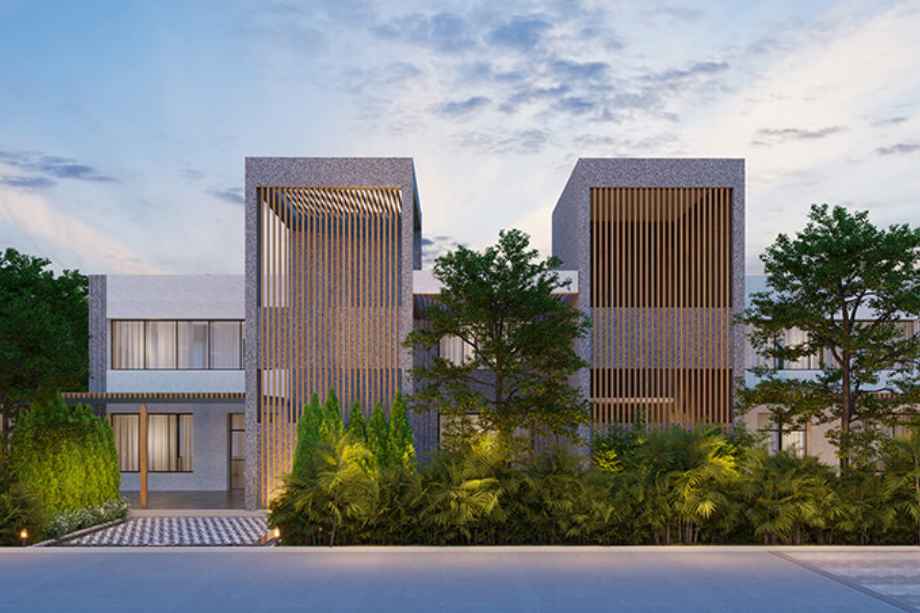
.jpg)
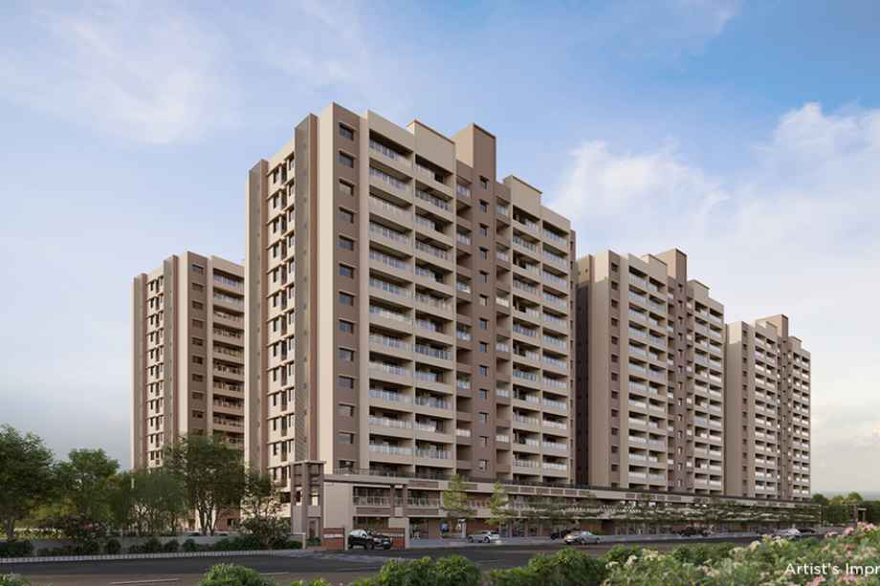
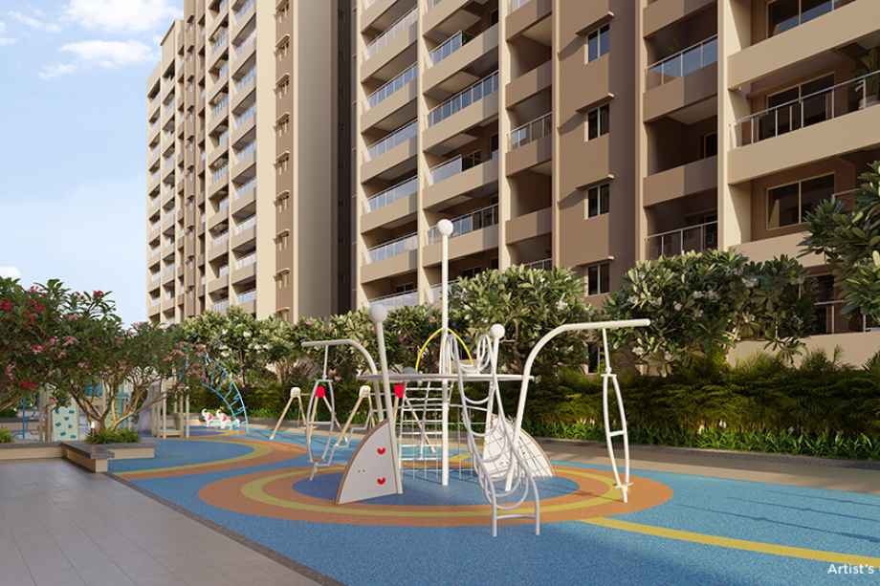
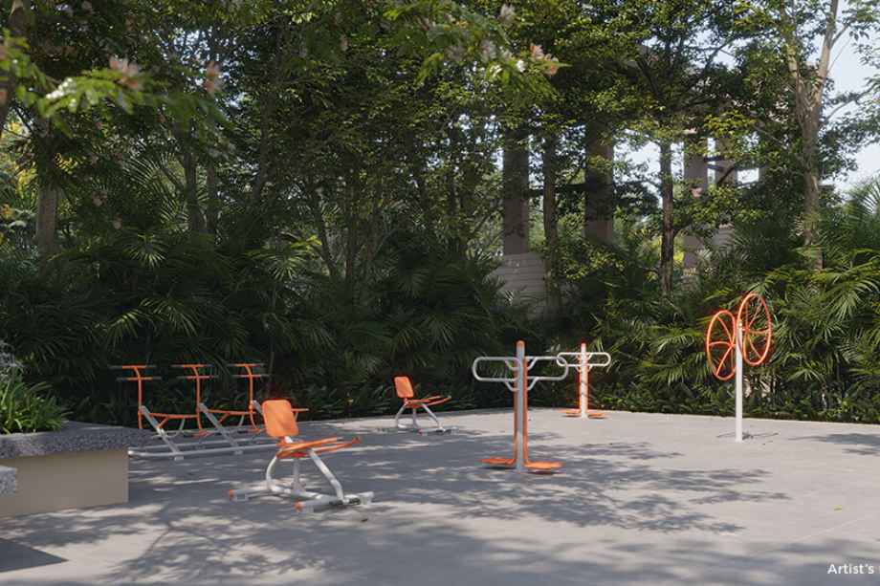
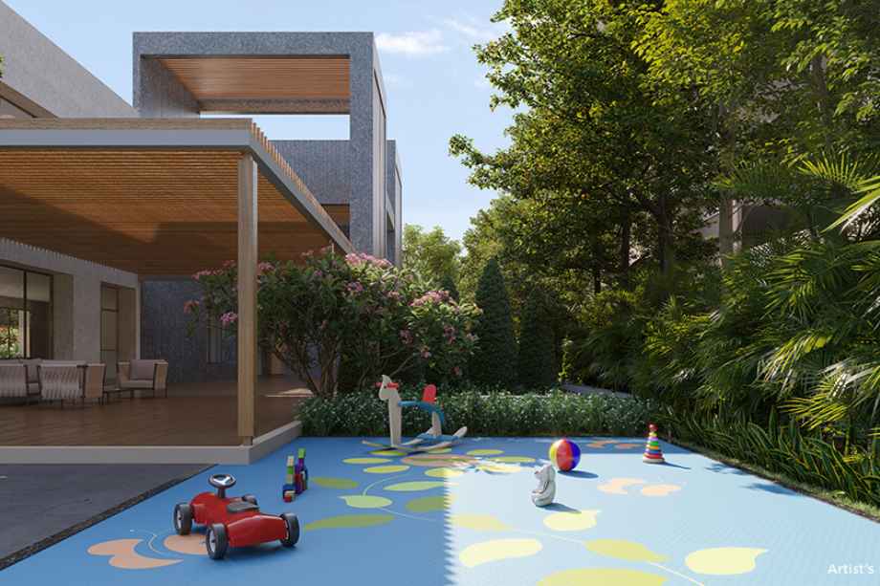
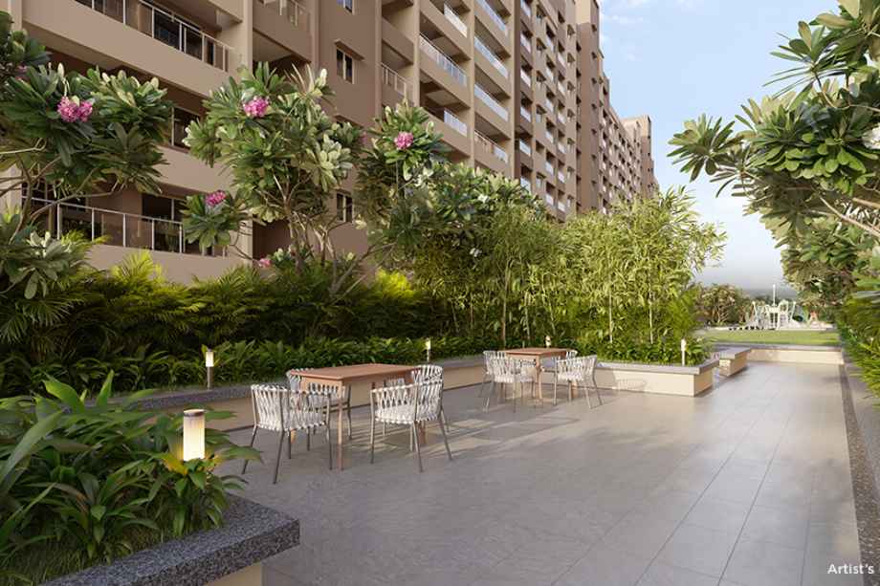
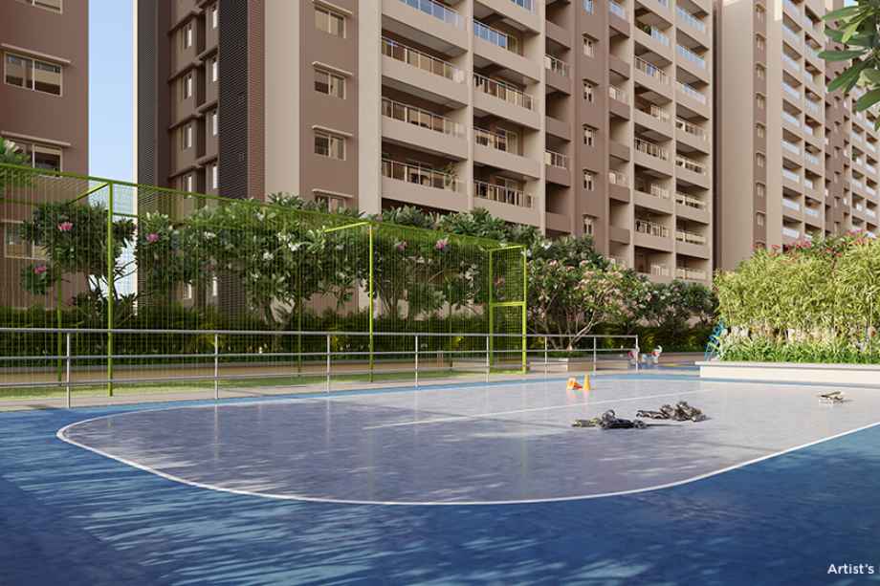
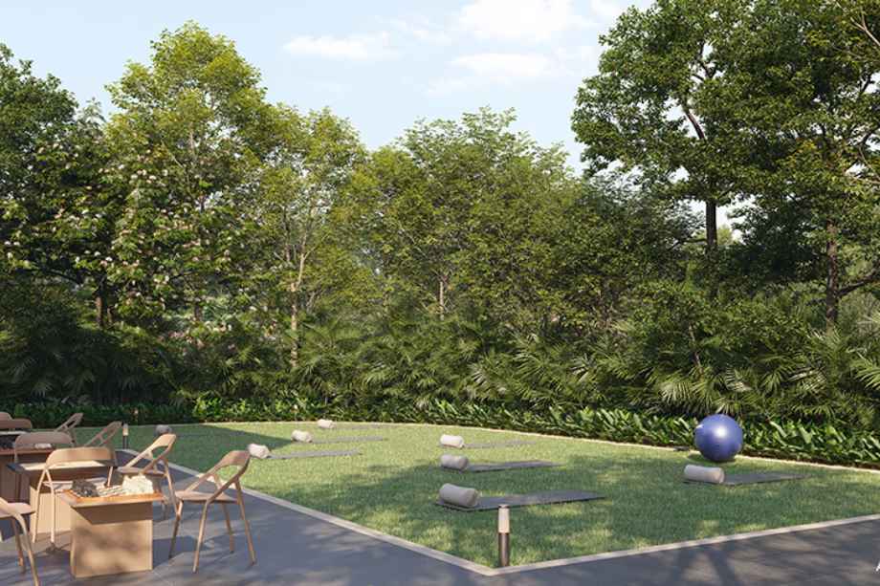
.jpg)
