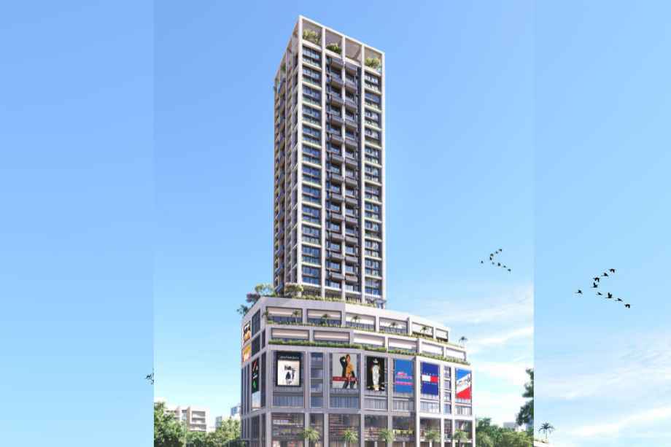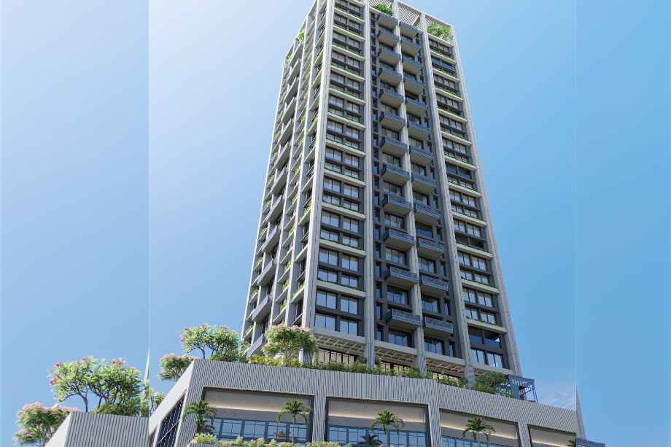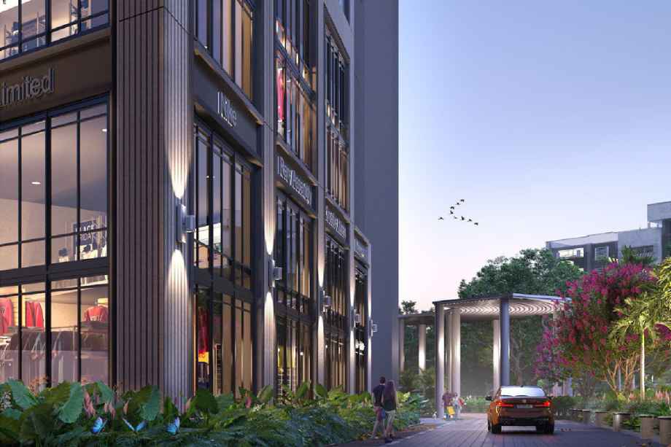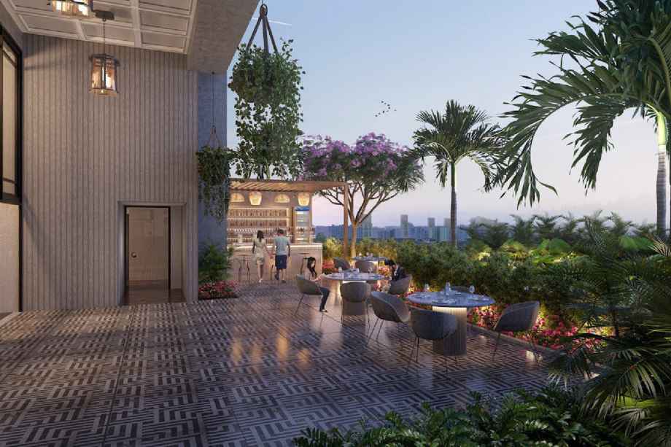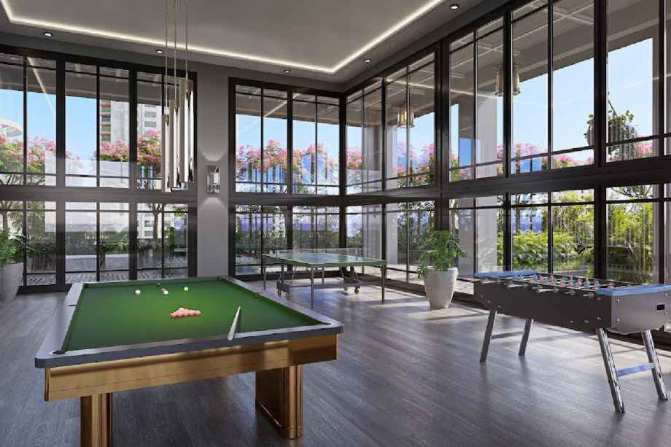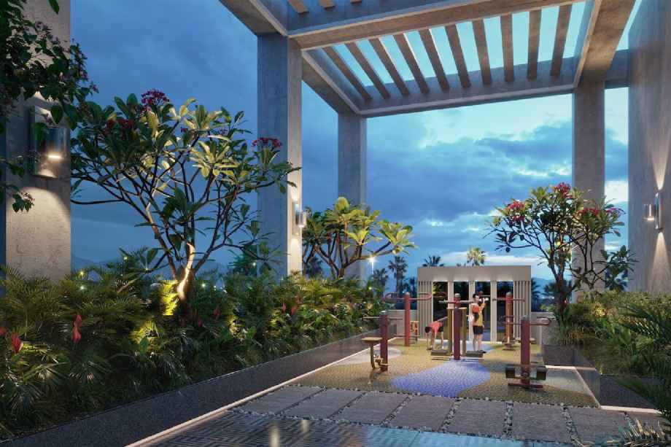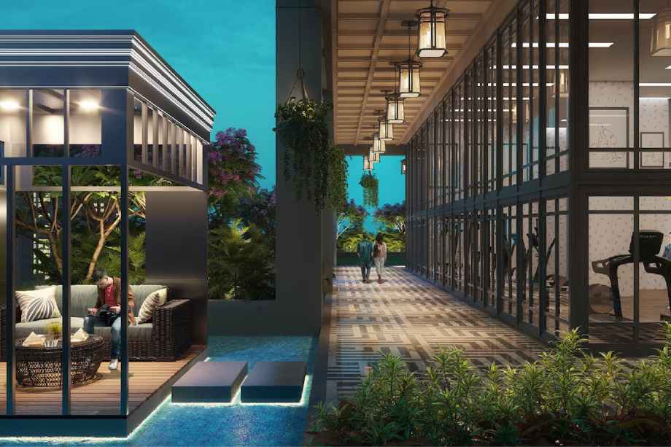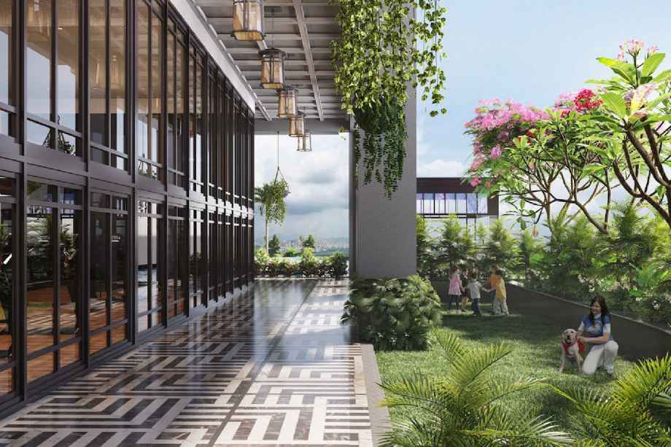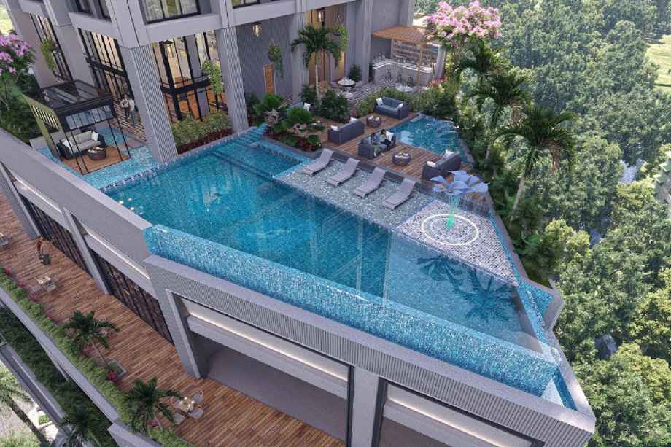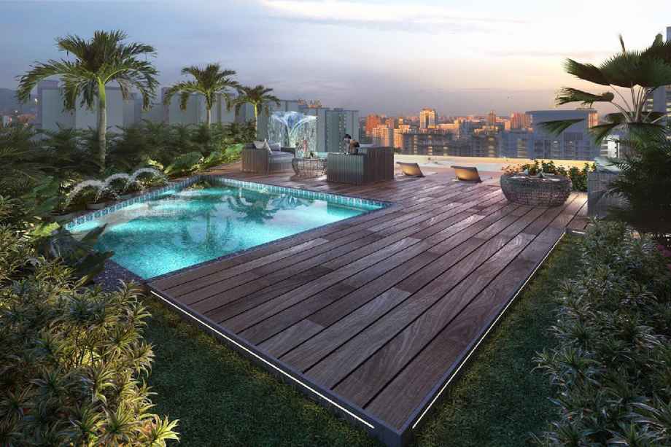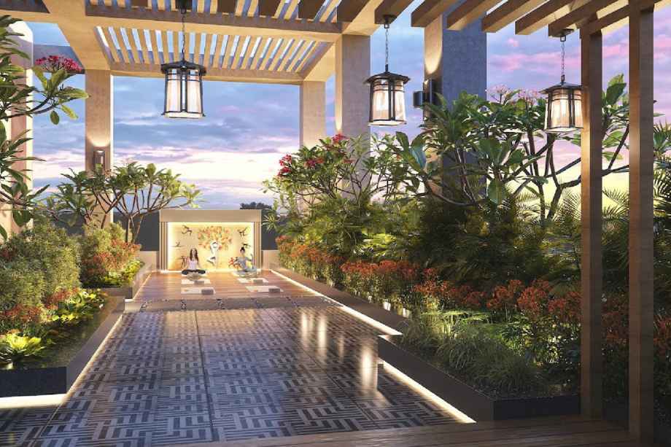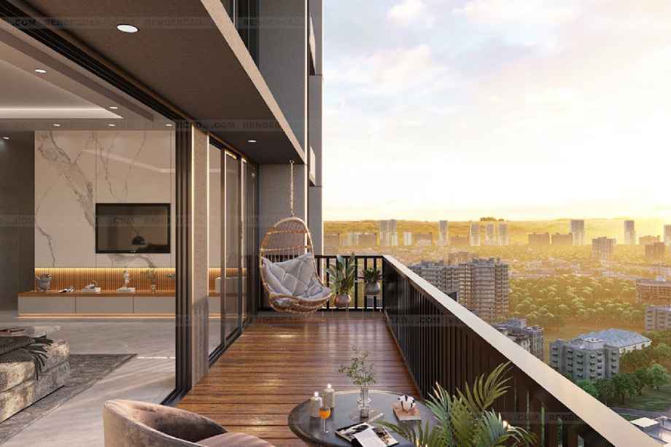Jaydeep LA Residency offers 1 BHK and 2 BHK flats. There are also options for Jodi apartments, which are larger combined units.
Jaydeep L A Residency Overview
| Project Name | Jaydeep L A Residency | Location | Panchpakhadi, Thane West |
| Developer | Jaydeep Group | Possessions | December 30, 2028 |
| Project Sub Type | Apartment | Project Type | Residential |
| Storey | 34 STOREYS | Towers/Wings | 1 |
| Land Parcel | Coming Soon | Rera No. | P51700077151 |
| Per/sqft Onwards | Coming Soon | No. of Units | Coming Soon |
| Carpet Area | 450 - 825 Sqft | Typology | 1 BHK, 2 BHK |
| Total Area | N/A | Security | N/A |
Jaydeep L A Residency Key Features
- Stunning G + 34 Storey Tower Spread Over 1.24 Acres of land
- Includes Commercial and Residential Spaces
- Offers Luxurious 1 & 2 BHK Apartments.
- Stunning Skyline Views
- Doubble geight entance lobby
- Features High Street Shops and Office Spaces.
- Vastu Compliant Homes
Jaydeep L A Residency Gallery
Jaydeep L A Residency About
L A Residency Thane West is a Project by Jaydeep Group situated in the most premium location of Thane West, Kolshet Road, offers 1 & 2 BHK Flats with the availability of Jodi Apartments. Also get Floor Plan, Price Sheet, RERA ID, Reviews, Possession Timeline, Construction Status, Location Advantages, Address, Amenities & Specifications. Jaydeep Group LA Residency Thane West has is an Exclusive Tower of G+34Storeys. Jaydeep Group Thane West Property Features Amenities like 24X7 Water Supply, Closed Car Parking, Storm Water Drains, Landscaping & Tree Planting, Water Conservation, Rain water Harvesting, Electrical meter Room, Energy management, Sewage Treatment Plant, Fire Fighting System. LA Residency Thane West Has Excellent Connectivity Upcoming metro 4 line 1.6 km, Eastern Express Highway 1.6 km, Majiwada Junction 3 km, Lal Bahadur Shastri Marg 3.5 km, Thane Railway station 4.4 km, Mulund Check Naka 4.6 km, Teen Hath Naka 4 km, Teen Hath Naka 4 km, Manpada 4.4 km.
Thane West is well-connected to Kapurbawdi Junction, Pokhran Road No 1, Viviana Mall, Korum Mall, Upvan Lake, Wagle Estate, Majiwada Junction, Manpada, and Ghodbunder Road.
Jaydeep Group has many ongoing, upcoming & completed Projects Gami And Jaydeep Estella - Subhash Nagar, Chembur, Jaydeep Elanza - Tilak Nagar, Chembur, Phantom Rise Above - LIC Housing Colony, Mulund
Jaydeep L A Residency Floor Plans

Name: 1 BHK
Carpet Size: 450 Sqft sq. ft.
Total Area: N/A sq. ft.
Furnishing Status: Unfurnished
Price: ₹0.00
Rental: ₹N/A
Deposit: ₹0.00
Description: N/A

Name: 1 BHK
Carpet Size: 470 Sqft sq. ft.
Total Area: N/A sq. ft.
Furnishing Status: Unfurnished
Price: ₹0.00
Rental: ₹N/A
Deposit: ₹0.00
Description: N/A
Jaydeep L A Residency Price
| Name | Carpet Area | Furnishing Status |
|---|---|---|
| 1 BHK | 450 Sqft sq. ft. | Unfurnished |
| 1 BHK | 470 Sqft sq. ft. | Unfurnished |
| 1 BHK | 495 Sqft sq. ft. | Unfurnished |
| 1 BHK | 500 Sqft sq. ft. | Unfurnished |
| 2 BHK | 770 Sqft sq. ft. | Unfurnished |
| 2 BHK | 825 Sqft sq. ft. | Unfurnished |
Jaydeep L A Residency Amenities
Jaydeep L A Residency Features
Jaydeep L A Residency Walkthrough Video
Jaydeep L A Residency Location
Jaydeep L A Residency Address (Sales Gallery/Office/Experience Center):
Jaydeep Sales Office, Dharmesh Arcade, 2nd Floor, Above Yes Bank, Kolshet Road, Thane West
Jaydeep L A Residency Location Advantages
Eastern Express Highway
1.6 km
Thane Railway Station
4.4 Km
Podar International School, Thane
1.8 Km
Smt. Sulochanadevi Singhania School
2.5 Km
Hiranandani Hospital
2.8 Km
Jupiter Hospital
4.8 Km
Developer
Name: Jaydeep Group
Description:

Jaydeep Group is a Real Estate firm that understands the needs for comfortable living in a metro city. With its vast experience of building unique and niche residential projects, the firm has gained a sharp edge in building residences that will give customers the best functionality and utmost comfort in living. With current and upcoming projects in Mumbai and Thane, the firm has set up steady ground in the city with a repute that symbolizes timely delivery and premium quality. Since its inception, Jaydeep Group has completed the construction of residential and commercial properties that scale more than 10 lacs sqft in coverage. Undoubtedly, it now ranks as a premium Real Estate company with immense goodwill to its name.
Jaydeep L A Residency FAQ's
LA Residency is an exclusive tower with a G+34 storey configuration.
The project includes amenities such as 24X7 water supply, closed car parking, storm water drains, landscaping & tree planting, water conservation, rainwater harvesting, electrical meter room, energy management, sewage treatment plant, and a fire fighting system.
The possession timeline for Jaydeep LA Residency is Dec 2028.
Jaydeep LA Residency is located on Kolshet Road, Thane West.
Jaydeep L A Residency MAHARASHTRA RERA Details
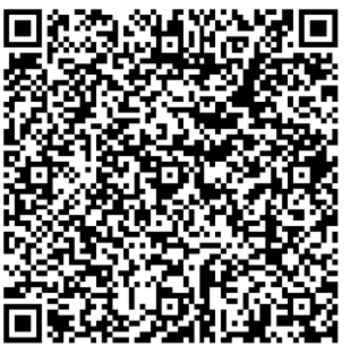
P51700077151
No documents available.
.jpg)
.jpg)
